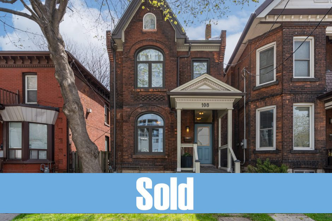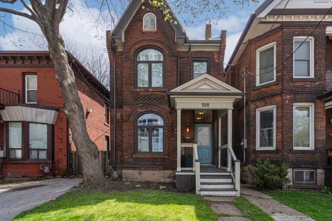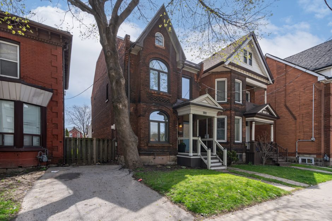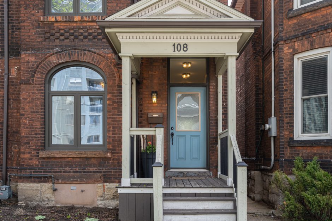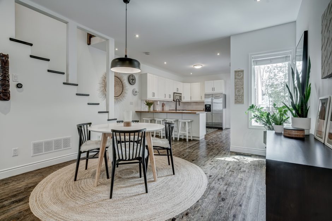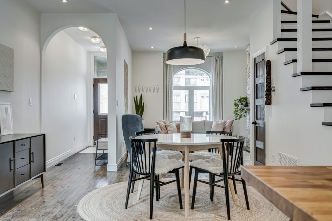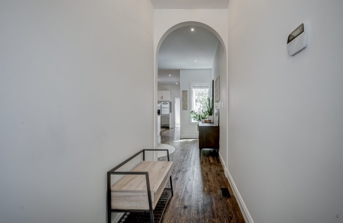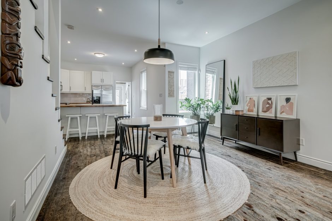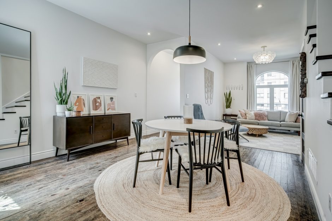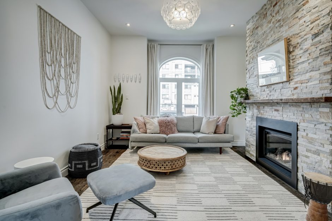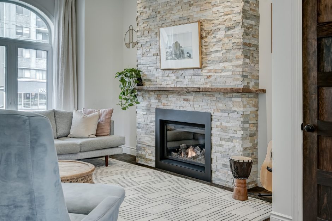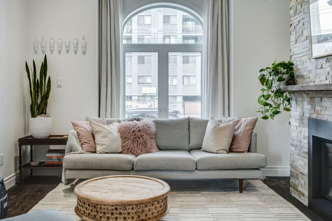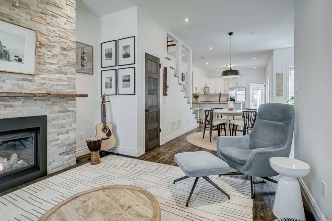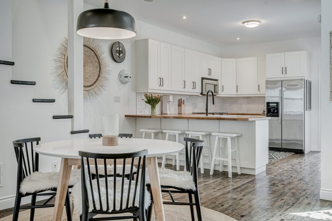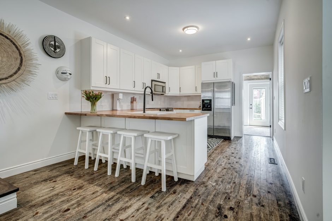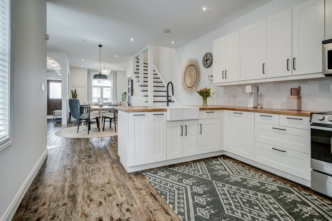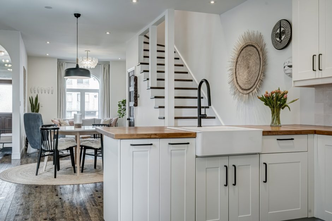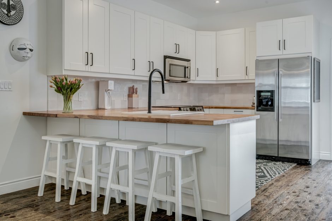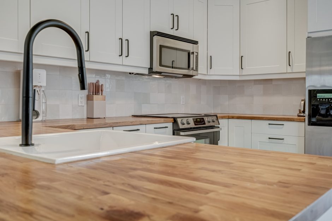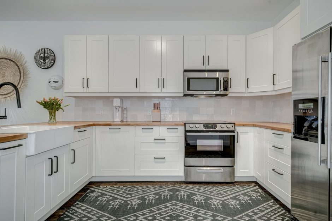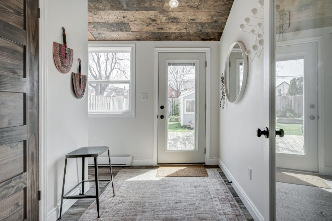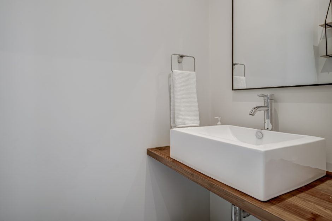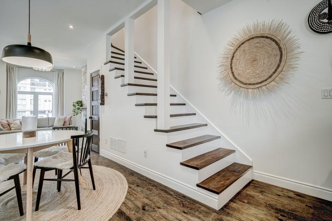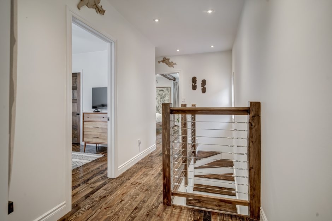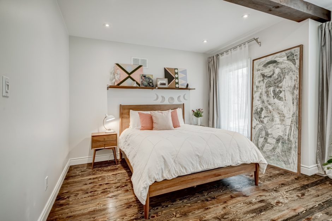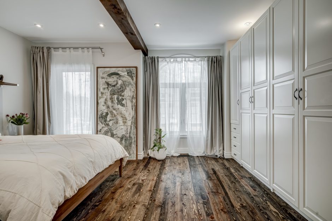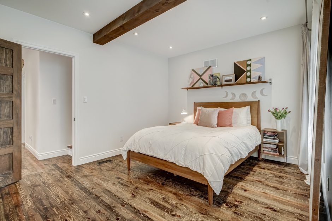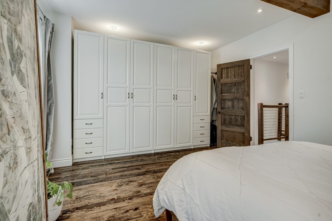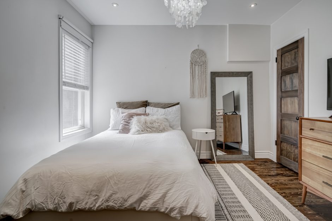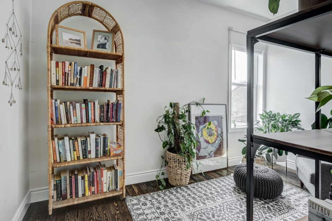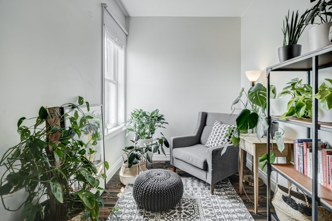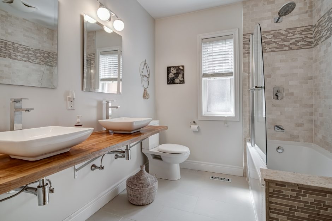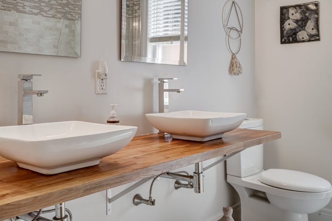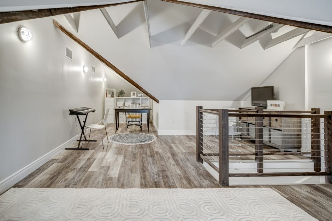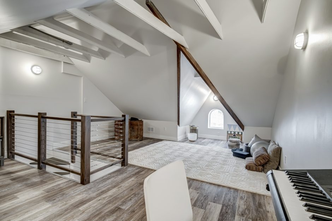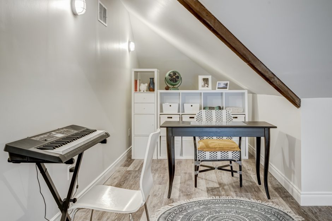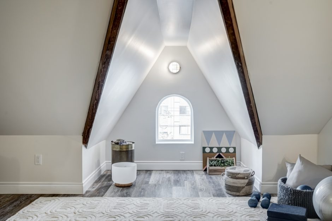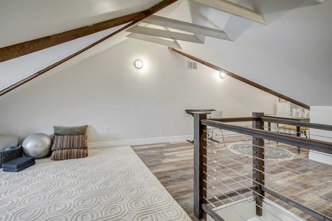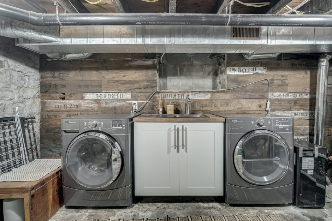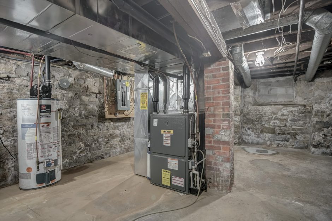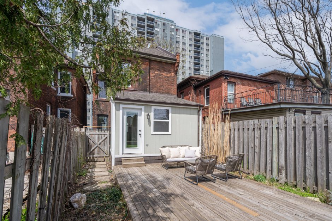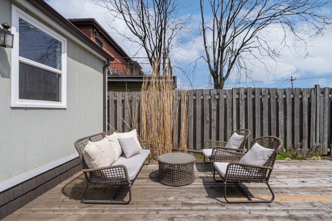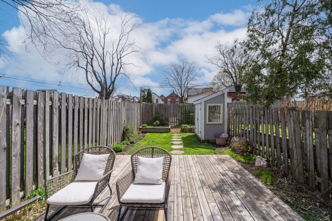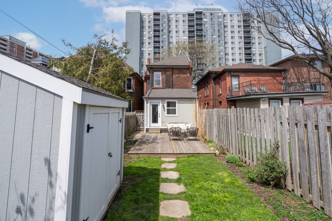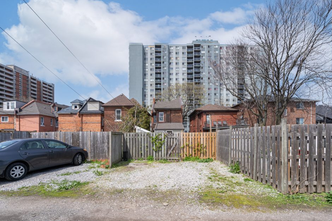Description
Sophisticated 3+1 bedroom, 2.5-storey all-brick Victorian located in Hamilton’s desirable Beasley neighbourhood only steps to popular restaurants and coffee shops on King William, James North or in the downtown core. This fully renovated home is filled with charming character and offers a comfortable space to entertain your family and friends. Arched windows allow for plenty of natural light and there is gorgeous hardwood throughout.
The open concept main level features 9.5-foot ceilings, a modern kitchen with butcher-block counters, and a cozy living room with gas fireplace. There is a front hallway to welcome guests, a deep coat closet, and a large dining space. The mudroom at the back of the home has a vaulted ceiling and a main level powder room. From here you can access a fully fenced back yard with a private deck, plenty of lawn space, a storage shed, and a double driveway with room for two vehicles. This is a perfect every-day entry into the home.
The upper level has 3 bedrooms including a beautiful primary with custom wardrobes, and an elegant 5-piece bath with a double vanity. The spectacular 3rd level loft can be used as a yoga retreat, private office, a fantastic recreation space, or converted into a 4th bedroom. There is a laundry area in the basement as well as plenty of storage space.
All mechanics in the home have been updated so there is nothing to do but enjoy local amenities such as Pier 4 and Bayfront Park. For commuters this urban location is just minutes from the West Harbour GO Station and there is easy highway access.
Updates: Electrical Panel 2007 (ESA Certified), Roof 2015, Furnace & A/C 2008, Backflow Preventer.
Room Sizes:
Main Level
- Foyer: 12’11 x 4’1″
- Living Room: 14’5″ x 12′
- Dining Room: 16’7″ x 13’1″
- Kitchen: 13’11” x 12’4″
- Mudroom: 10’6″ x 6’8″
- Bathroom: 2-Piece
Second Level
- Primary Bedroom: 11’9″ x 15’11”
- Bedroom: 11’4″ x 9’5″
- Bedroom: 11’11” x 6’10”
- Bathroom: 5-Piece
Third (Loft) Level
- Loft: 33’11” x 16’4″
Basement
- Laundry: 16′ x 11’10”
- Storage/Utility: 29’6″ x 15’5″
Property Size
18.24 ft. x 134 ft.
Taxes
$3,226.87 (2021)

