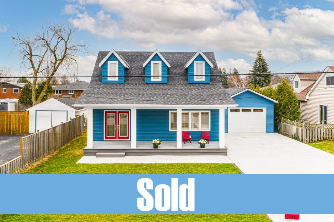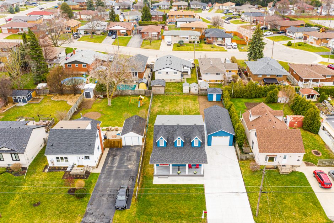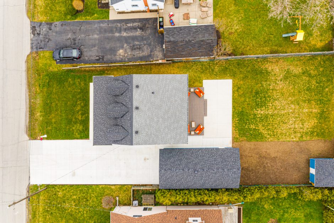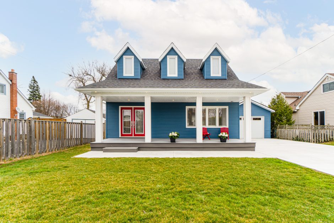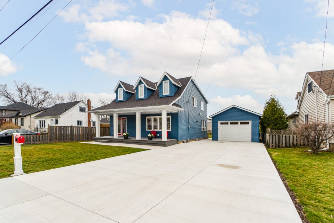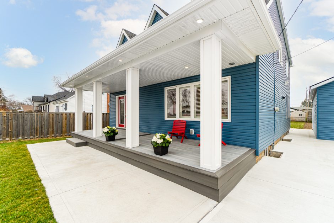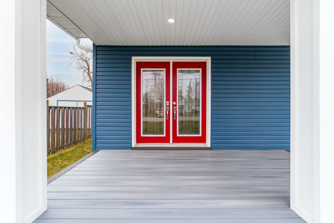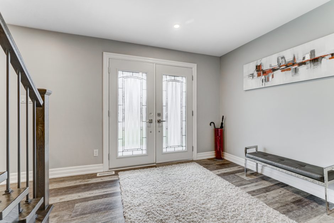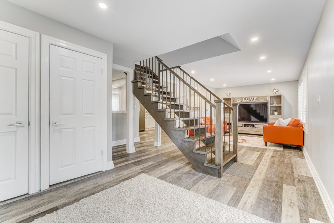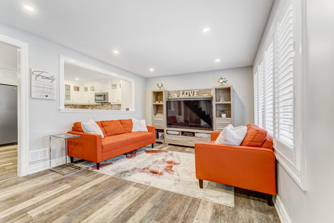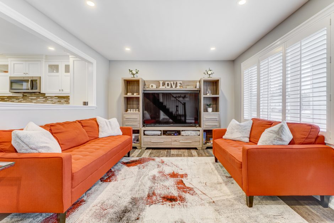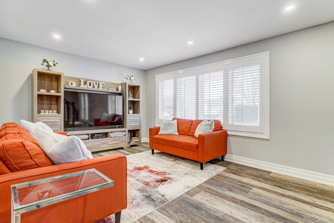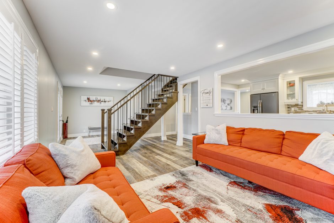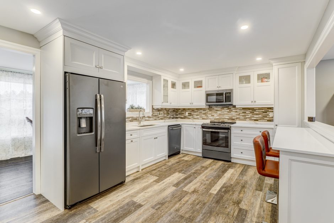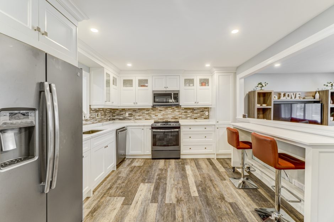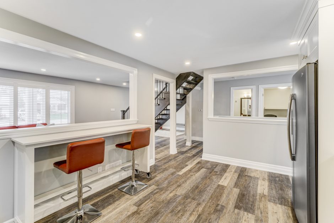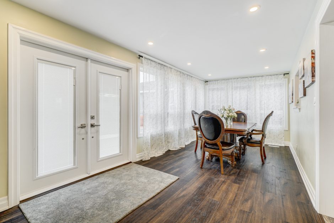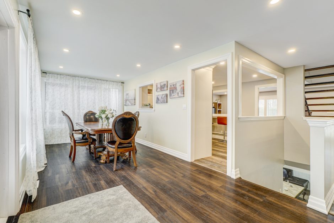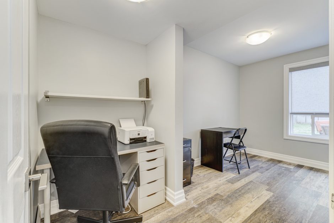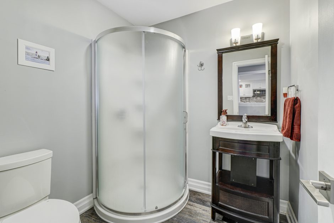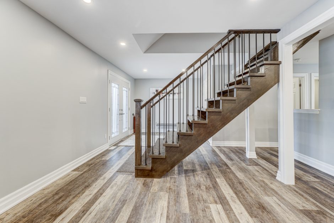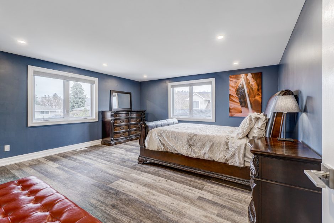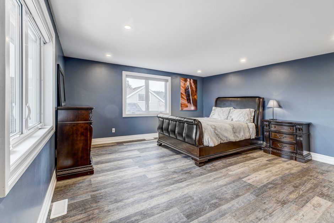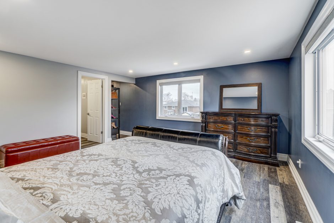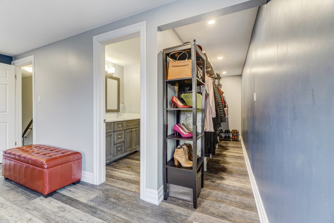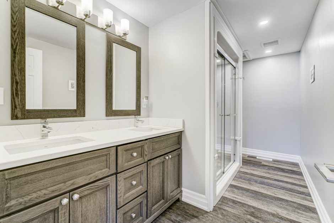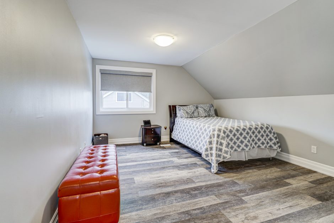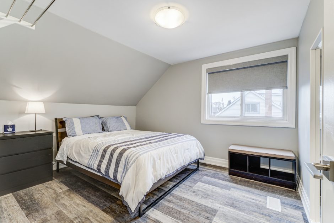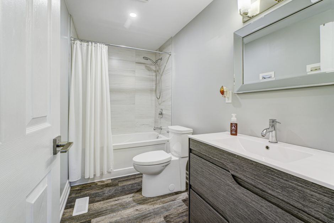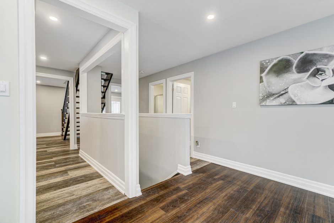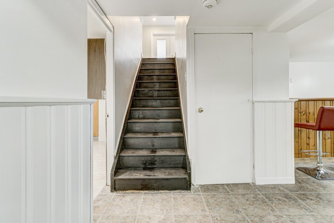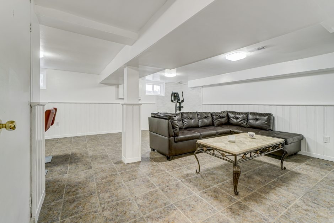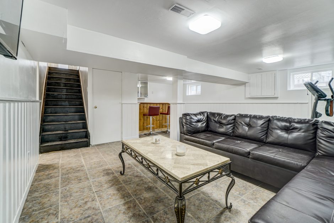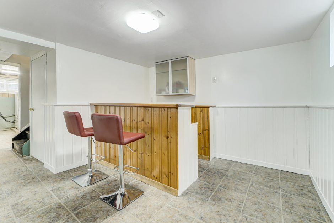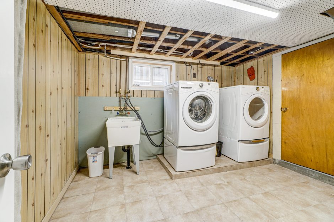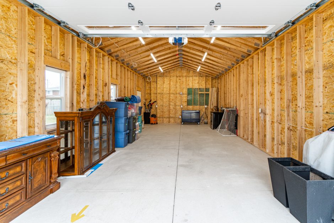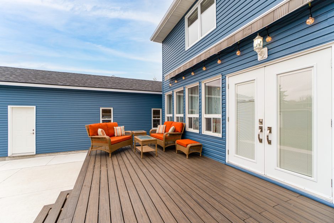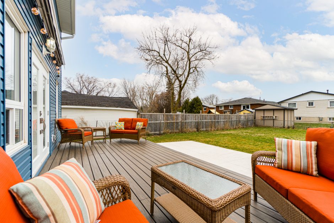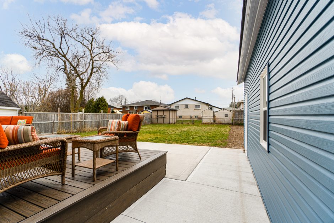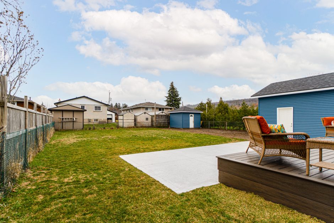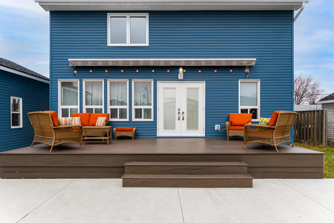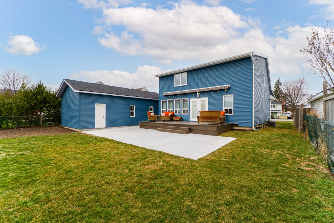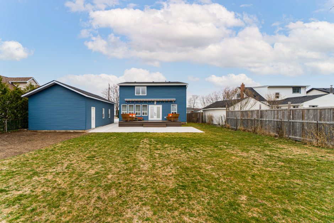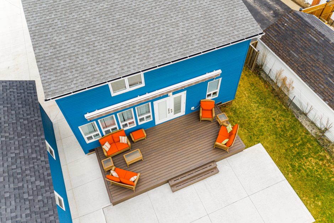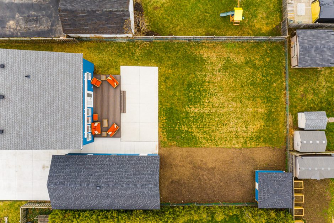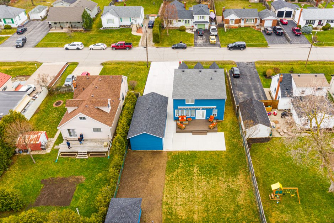Description
Spectacular renovated 4-bedroom two-storey home with 3 full baths situated on a huge 65 x 141 ft. property in a desirable and family-friendly neighbourhood of Stoney Creek. Just steps to Cherry Heights Park, the beautiful escarpment, and only minutes to highway access, all shopping amenities and the future Centennial GO Station.
This amazing home has undergone a complete transformation with stunning curb appeal. The open concept main level features a gorgeous white shaker-style kitchen with stainless appliances, stylish backsplash and quartz counters. There are large living and dining areas with pot lighting, beautiful vinyl flooring and plenty of natural sunlight. The inviting front foyer has double coat closets, there is a 3-piece bath and the main floor bedroom is a perfect home office space.
The upper level is accessed by a modern open staircase. There are 3 spacious bedrooms including a primary suite with 4-piece ensuite outfitted with a double vanity, walk-in shower, as well as a walk-in closet area. There is a second full bath with tub and shower. The lower level has a finished recreation space with a retro bar, a laundry room and two huge storage spaces.
Outside there is plenty of space to entertain your family and friends. Enjoy a morning coffee on the covered front porch, or an evening cocktail on the fantastic deck covered by a retractable awning – both are built with maintenance free composite material. There is a storage shed with concrete pad, and a brand new 17 x 35 ft. dream garage with 14 feet of height so it can accommodate 3 vehicles with a lift. There is an entry door at the side so it can be a multi-use workshop, gym, studio, or entertainment space. All components in the home are new including the roof, windows & doors, the furnace and AC, and it has a 200-amp service.
Room Sizes
Main Level
- Foyer: 9’6″ x 9’7″
- Living Room: 15’5″ x 11’7″
- Kitchen: 15’2″ x 11’2″
- Dining Room: 21’6″ x 9’5″
- Bedroom/Office: 6’11” x 14’3″
- Bathroom: 3-Piece
Second Level
- Primary Bedroom: 15’11” x 15’7″
- Ensuite Bathroom: 4-Piece
- Bedroom: 15’11” x 13′
- Bedroom: 10’2″ x 13′
- Bathroom: 4-Piece
Basement
- Recreation Room: 18’1″ x 16’9″
- Laundry: 9’10” x 11’1″
- Storage: 9’10” x 11’10”
- Storage: 30’10” x 10’2″
Property Taxes
- $3,866.72 – 2020

