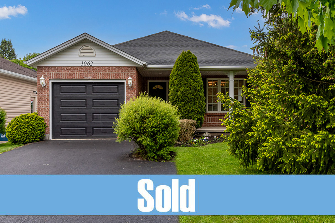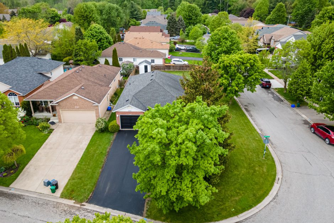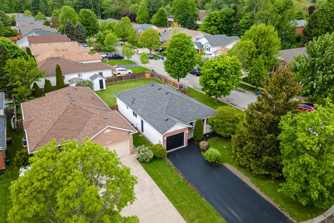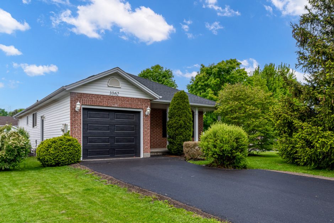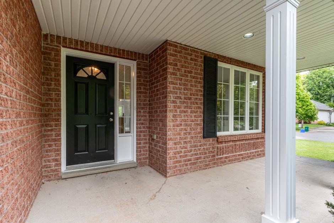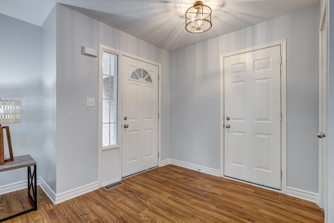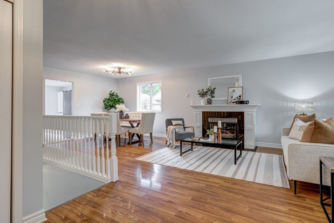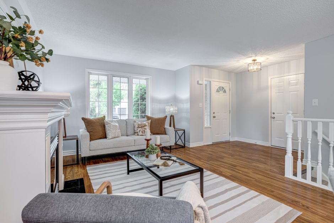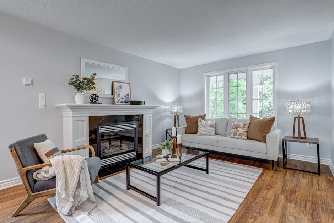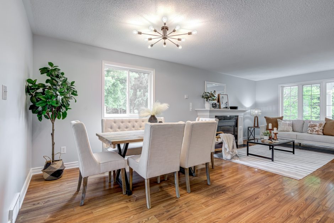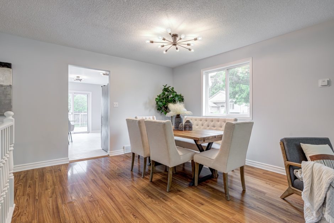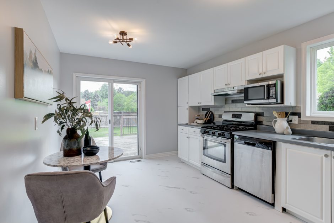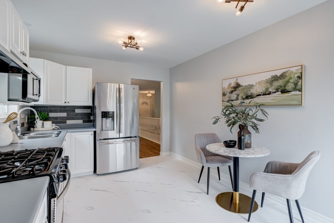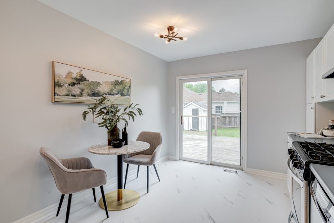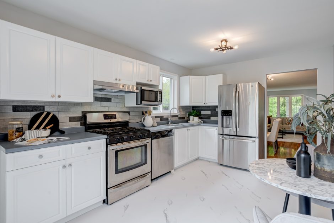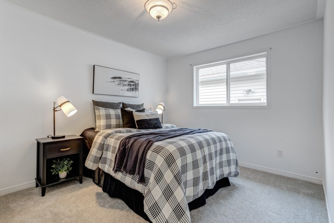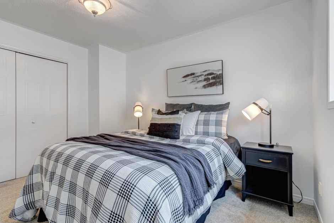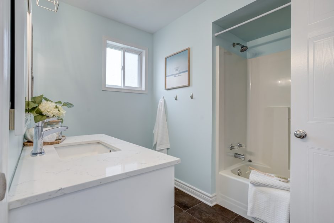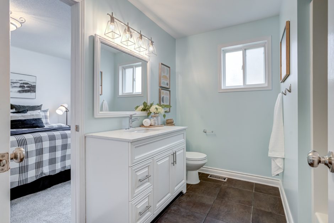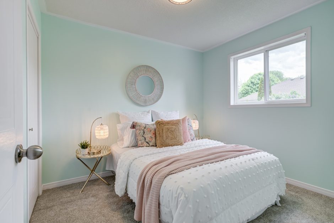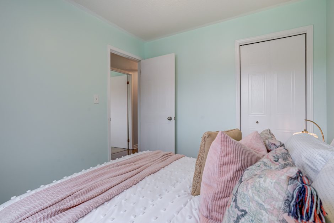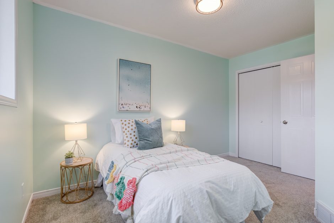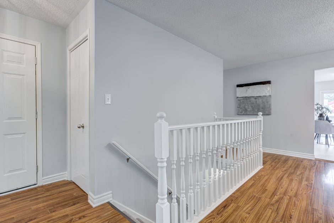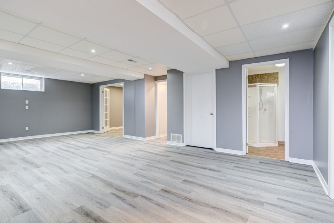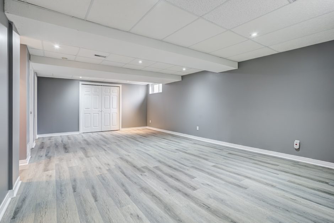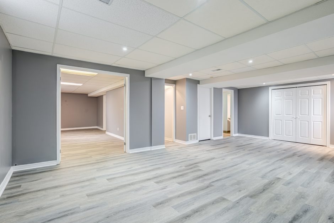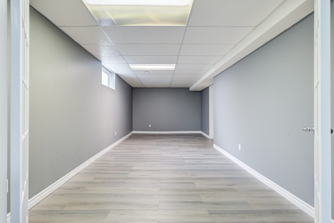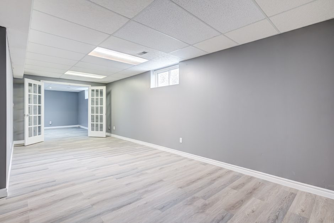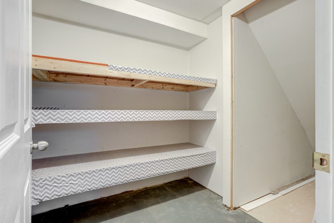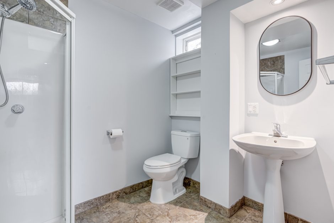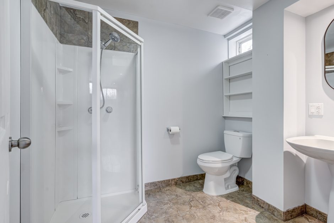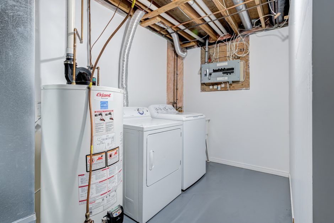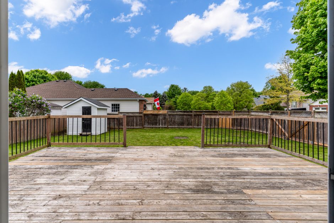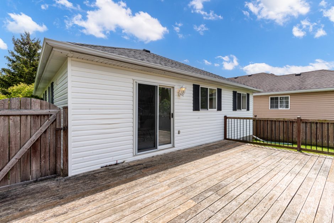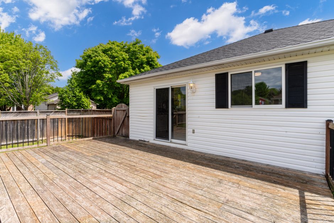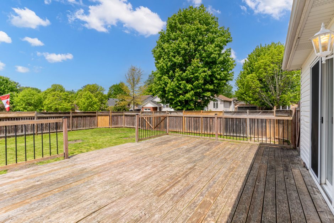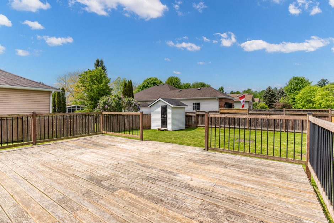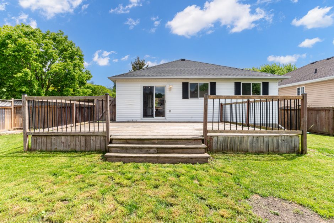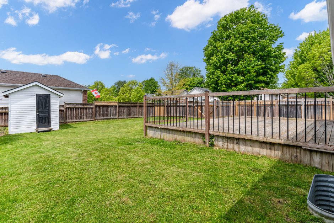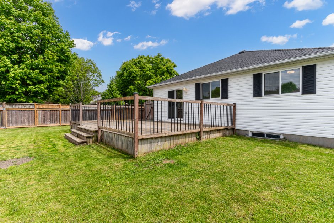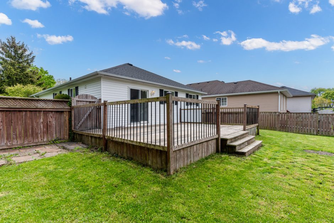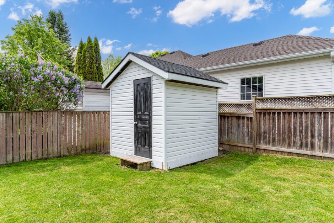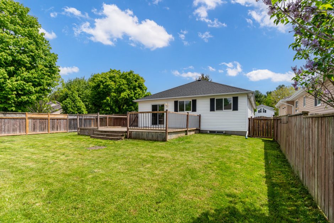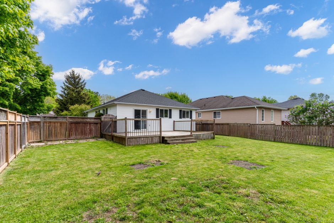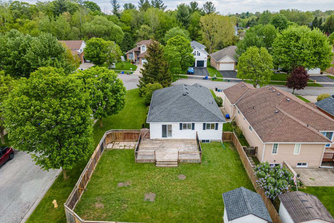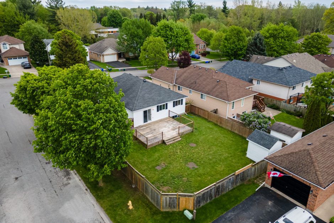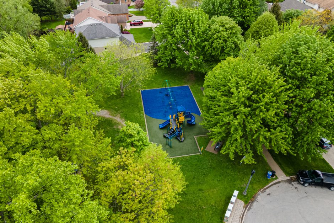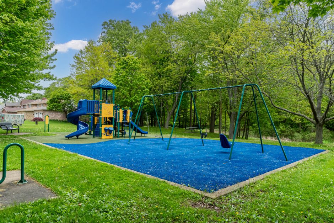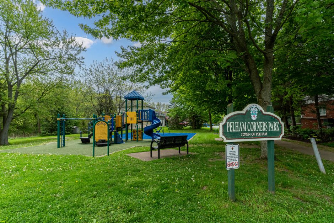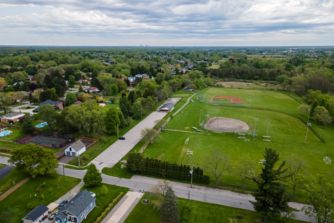Description
Discover the beauty of Fonthill and this quiet gem of a neighbourhood just steps to Pelham Corners Park with access to a forested walking trail and just minutes to Harold Black Park (sports fields) as well as the quaint downtown Fonthill. Situated on an oversized corner property with mature trees, this beautiful bungalow offers space for a growing family – or – convenient one-floor living for downsizers. You will be immediately welcomed by wonderful curb appeal and a brand-new paved driveway. The main level offers an open concept living and dining area with laminate flooring, gas fireplace and plenty of natural light. The stylish kitchen has brand new vinyl tile flooring, high-quality stainless-steel appliances and a sliding patio door out to the fully-fenced back yard with 25 x 17 ft. deck – perfect for entertaining family and friends. There are three spacious bedrooms and an updated bathroom with quartz vanity and ensuite privilege. For convenience there is inside entry from the garage. The fully finished basement offers a wide-open recreation room with grey vinyl flooring. There is a second full bathroom with walk-in shower, and a large separate room that can be used as a fourth bedroom, private office, gym or to use your imagination. Laundry is available in the utility room and there is a storage room with built-in shelving. This move-in-ready home will not disappoint!
Room Sizes
Main Level
- Foyer: 7’4″ x 8’6″
- Living Room: 11’11” x 14’5″
- Dining Room: 15’4″ x 13’5″
- Eat-in Kitchen: 10’1″ x 15′
- Primary Bedroom: 12’1″ x 9’11”
- Bedroom: 9’1″ x 9’1″
- Bedroom: 10’4″ x 12′
- Bathroom: 4-Piece
Lower Level
- Recreation Room: 26’3″ x 16’2″
- Bedroom: 11’1″ x 24’2″
- Bathroom: 3-Piece
- Utility / Laundry Room: 14’6″ x 12’11”
- Storage: 6’2″ x 19’11”

