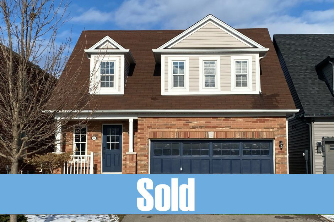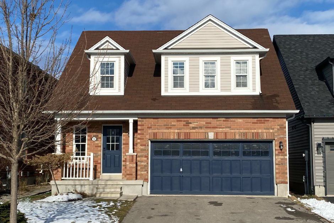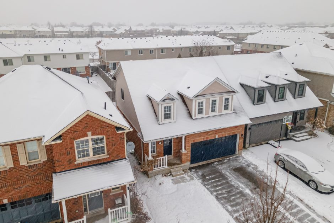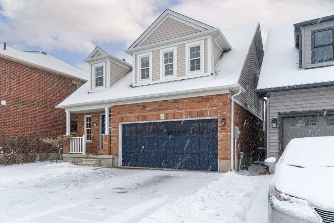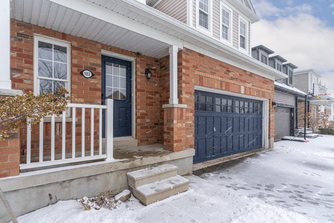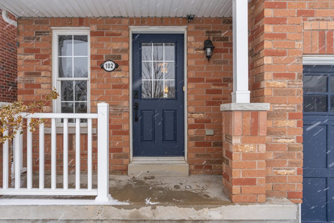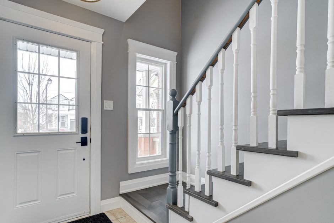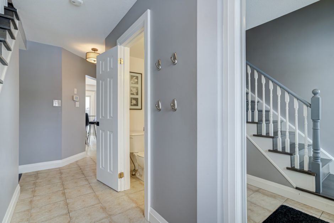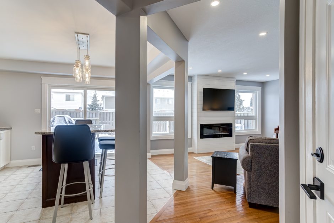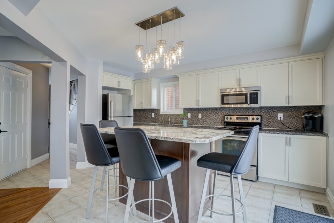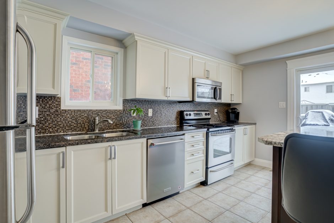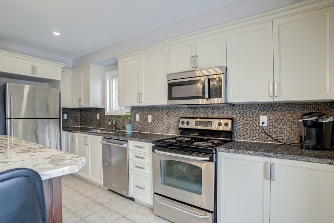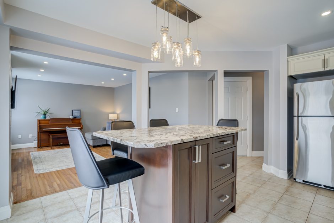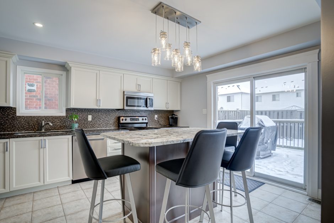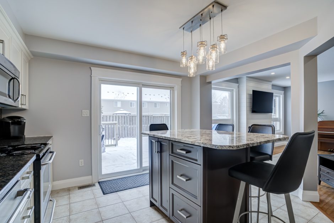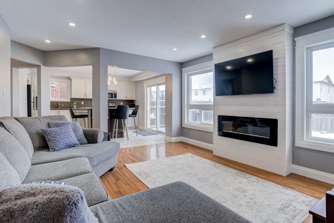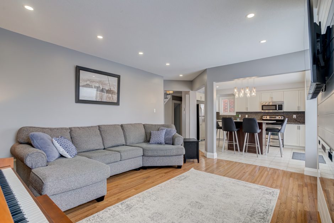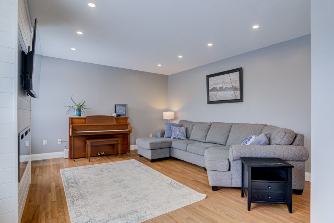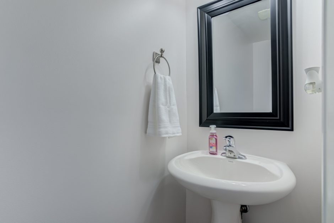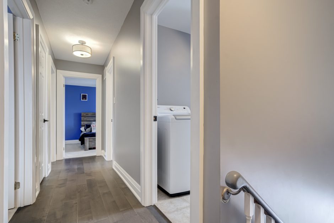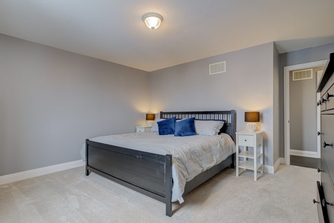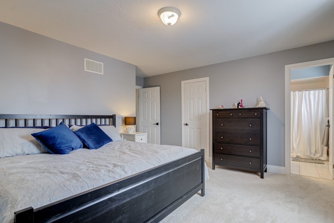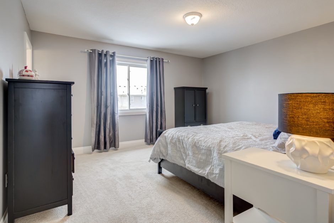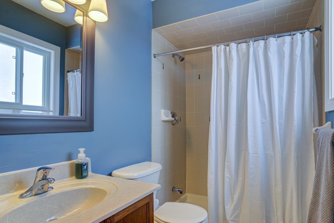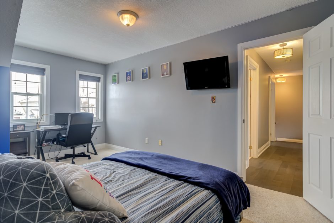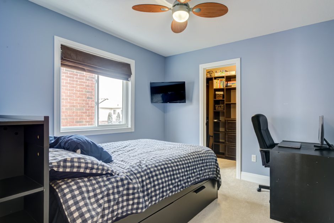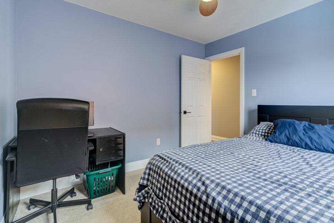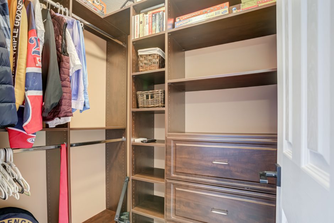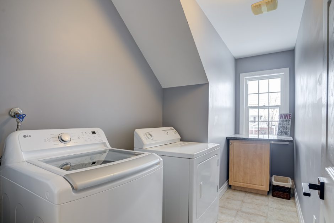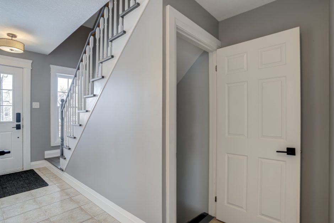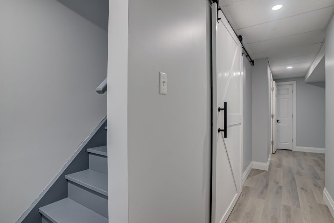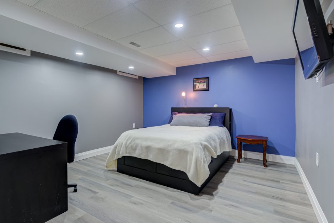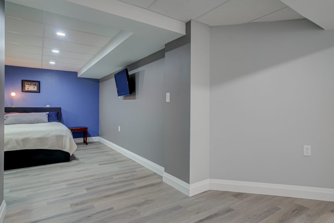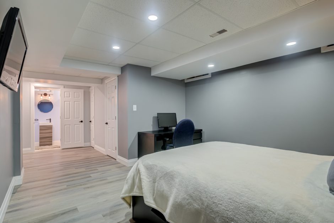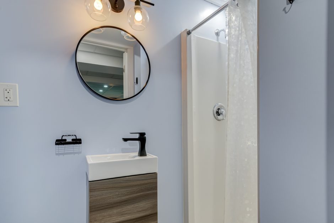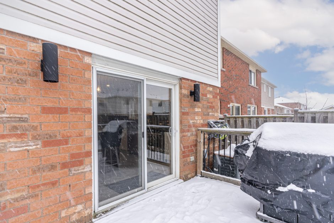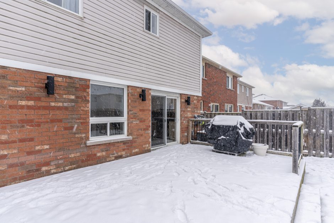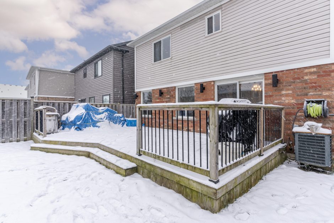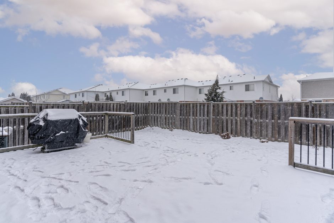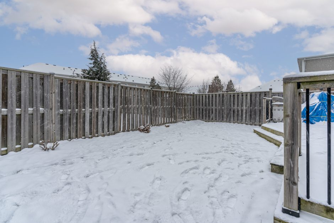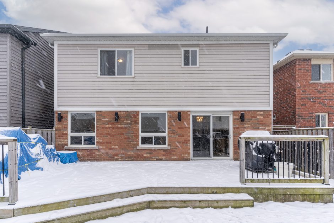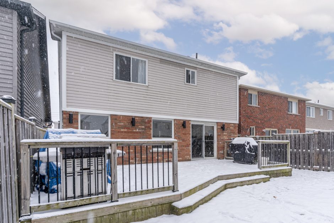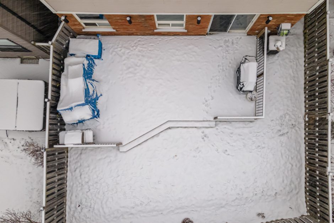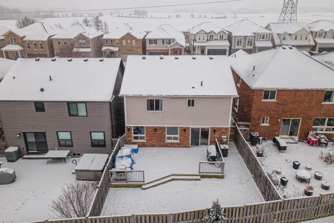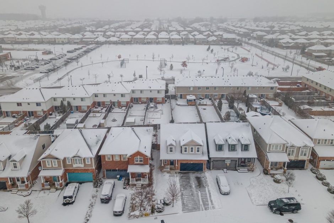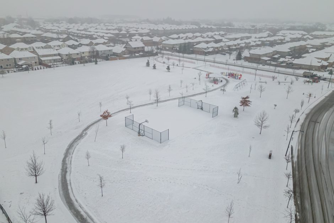Description
This fantastic two-storey detached family home will check all of the boxes on your wish-list! Located in the quaint family-friendly town of Binbrook on a large 37 x 87 ft. property and just walking distance to great schools & parks (including the Fairgrounds Community Park and Splash Pad) and only minutes to all major amenities. You will be immediately welcomed by fantastic curb appeal and a covered front porch.
The open concept main level offers a shiplap feature wall with electric fireplace and hardwood flooring in the family room, and a stunning upgraded kitchen with shaker-style cabinetry, stainless appliances, two-toned granite counters and a huge island perfect for entertaining or family dining. There is also a powder room, and inside entry from the double garage.
The upper level has 3 spacious bedrooms and 2 full baths including an ensuite in the primary with a walk-in closet. There is a second walk-in closet in one of the bedrooms, a 4-piece bath with tub and shower, and a full-sized laundry room.
The basement is fully finished offering plenty of recreation and storage space, or a place for the teenager to retreat, and a third full bathroom with walk-in shower.
Outside you can enjoy BBQing or relaxing on the large deck, or enjoying family time in the fenced yard. There is also parking for 4 cars in the paved double driveway.
Binbrook is a safe community to raise a growing family or a wonderful option for downsizers in search of low maintenance living.
Room Sizes
Main Level
- Foyer: 4’8″ x 14’5″
- Eat-in Kitchen: 11’11” x 15’1″
- Family Room: 14’11” x 12’11”
- Bathroom: 2-Piece
Upper Level
- Primary Bedroom: 14’3″ x 13’4″
- Ensuite Bathroom: 3-Piece
- Bedroom: 10’4″ x 19’1″
- Bedroom: 10’1″ x 10’10”
- Bathroom: 4-Piece
- Laundry Room: 5’5″ x 12’11”
Lower Level
- Recreation Room: 13’10” x 12’6″
- Hall/Foyer: 10’5″ x 9’2″
- Bathroom: 3-Piece
- Storage: 14’3″ x 5’7″
- Storage: 2’7″ x 13’10”
Property Size
36.63 ft. x 87.04 ft.
Taxes
$3,848.58 (2022)

