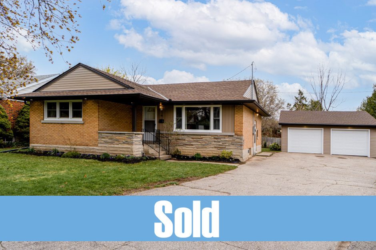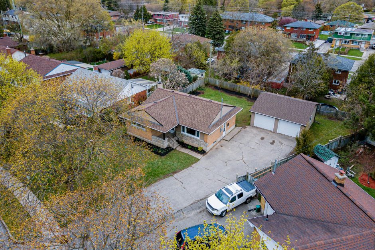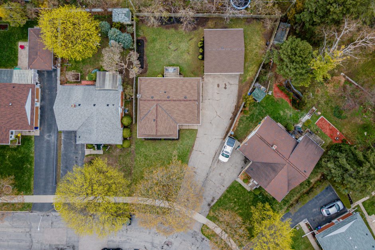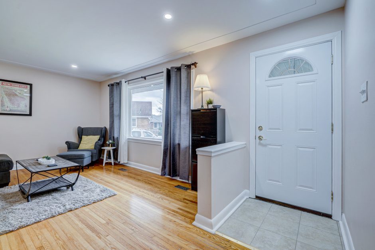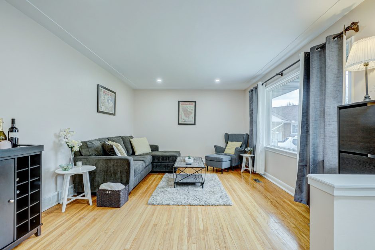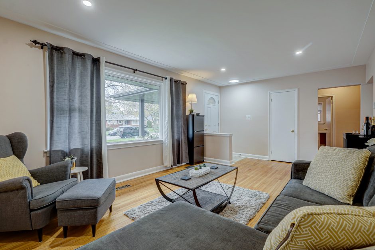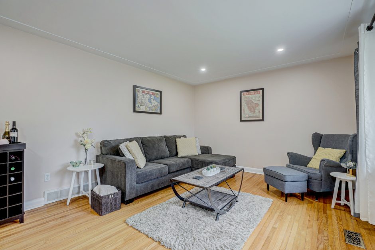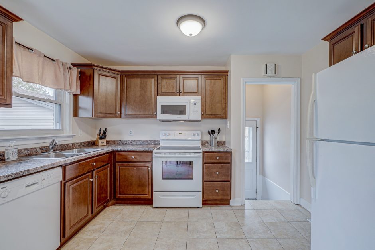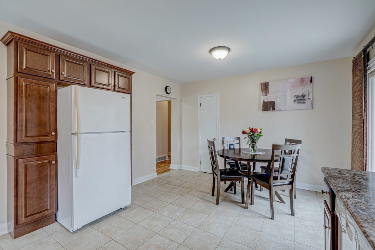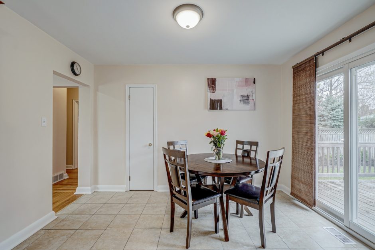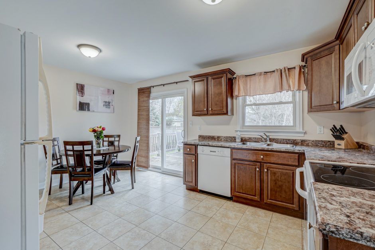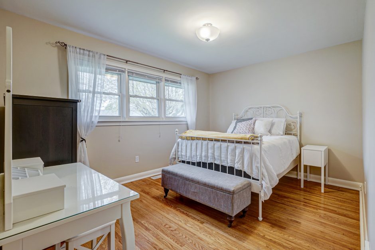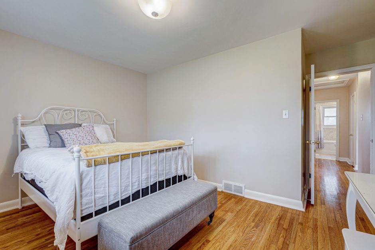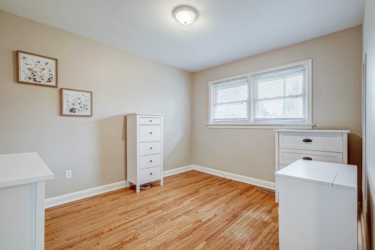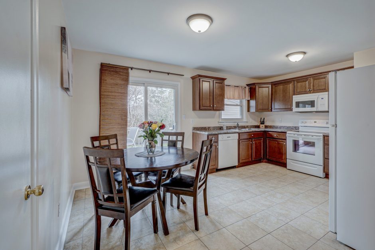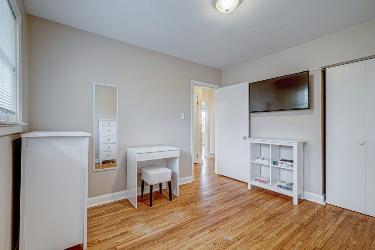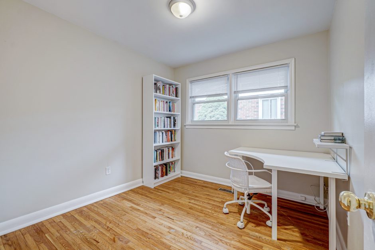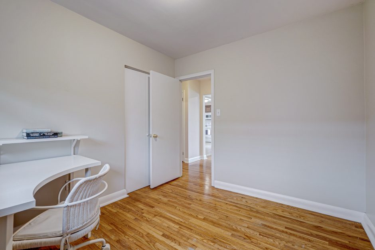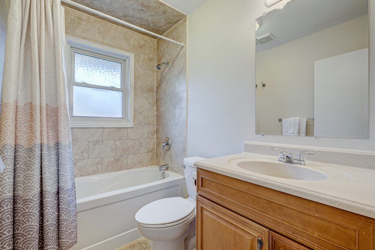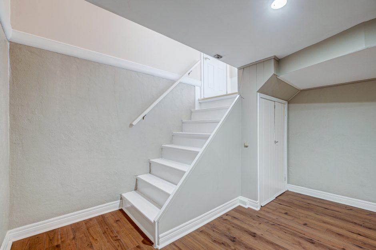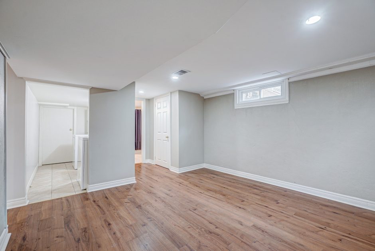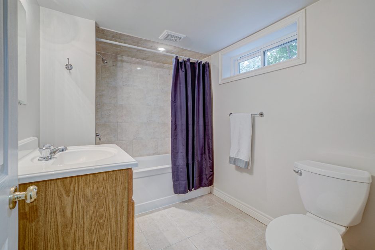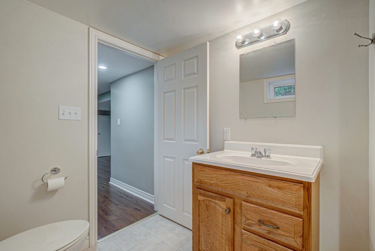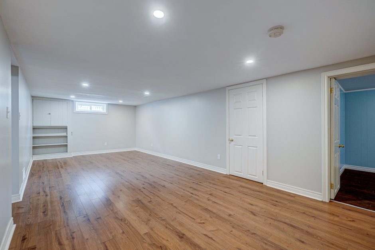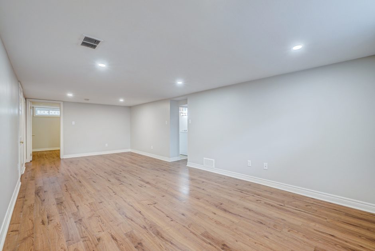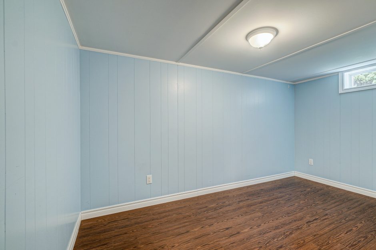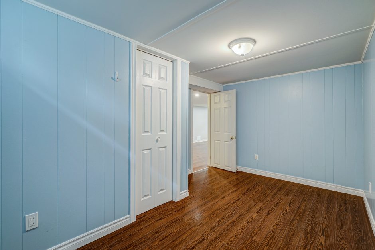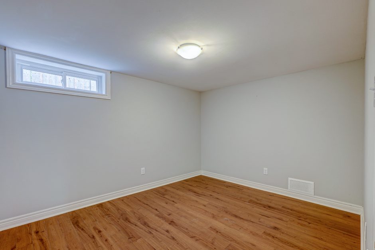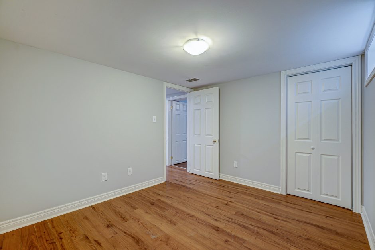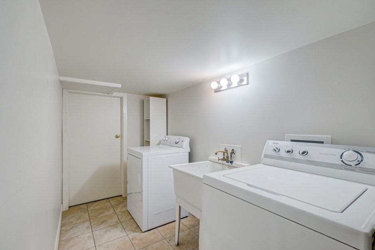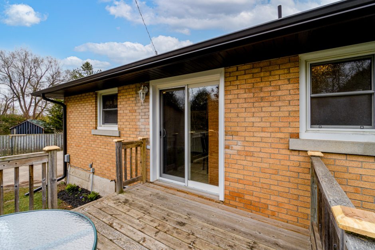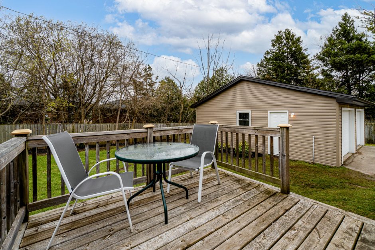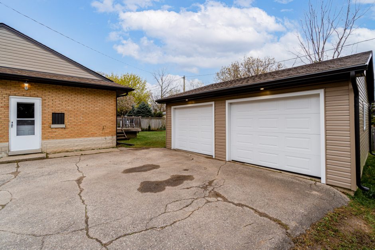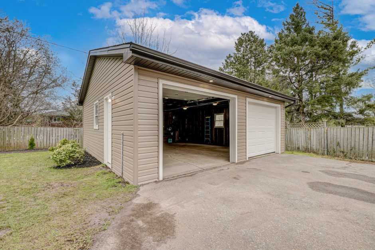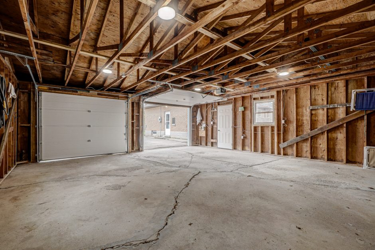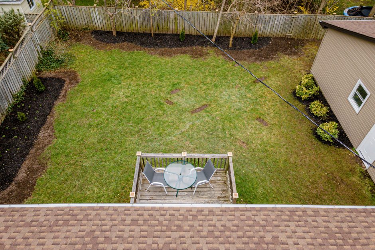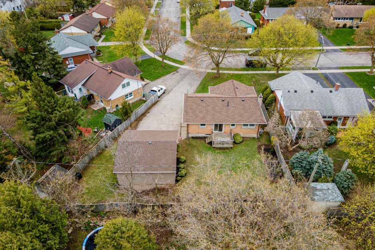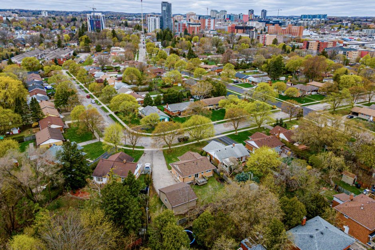Description
Beautifully updated bungalow with 3+2 bedrooms and 2 full bathrooms. 101 Elgin Crescent is situated on a premium pie-shaped 144 ft. deep property with 105 ft. across the rear. It is located in a desirable and very walkable family-friendly neighbourhood, only minutes to Wilfrid Laurier & Waterloo Universities, Conestoga College, as well as plenty of shopping, restaurants, parks & walking trails, and there is easy access to public transit and the highway.
Excellent curb appeal welcomes you to this move-in-ready home. The main level offers a large living room with hardwood and pot lighting as well as an eat-in kitchen with sliding doors out to a back deck. There are 3 spacious bedrooms and an elegant 4-piece bathroom. The fully finished basement has a separate side entrance so it could easily be converted into an in-law suite. It offers two large recreation spaces with laminate flooring. There is a second full 4-piece bathroom and 2 additional bedrooms or private office spaces if you are working from home. Laundry is in the basement as well as storage space and a cold room. This gorgeous home is carpet free and all major components have been updated so there is nothing to do except move in and enjoy.
Outside you will find a well-lit exterior with pot lighting added to the new soffits. There is a huge backyard for entertaining family & friends, and a showstopper 25 x 22 ft. detached 2+ car garage and workshop with power. It has brand new roof/siding/eaves/soffits, windows & doors, and an auto garage door opener. The long paved driveway can accommodate up to 9 vehicles.
Room Sizes
Main Level
- Family Room: 19’6″ x 12’4″
- Kitchen: 12′ x 15′
- Bedroom: 13’8″ x 10’5″
- Bedroom: 12′ x 11′
- Bedroom: 10’5″ x 9’4″
- Bathroom: 4-Piece
Lower Level
- Recreation Room: 15’7″ x 12’2″
- Recreation Room: 25’2″ x 11′
- Bedroom: 11’3″ x 9’8″
- Bedroom: 13’3′ x 7′
- Bathroom: 4-Piece
- Laundry
- Storage
- Utility

