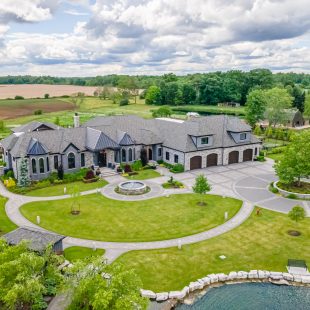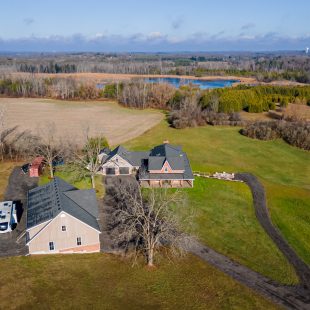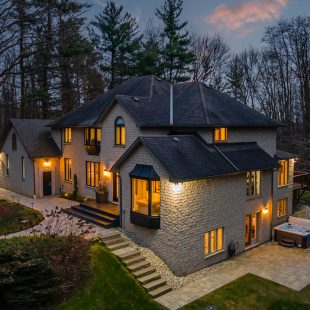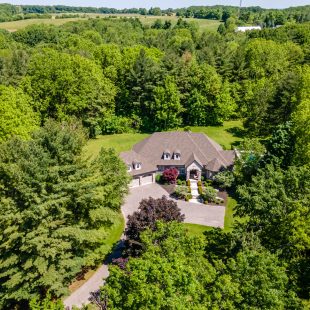Description
Absolutely breathtaking 4-bedroom, 3-storey home in the heart of Hamilton. Situated on a 56 x 100 ft. property in the desirable Delta West neighbourhood just one block from Gage Park and only steps to the scenic Escarpment (Rail Trail / Kenilworth Stairs). Newly renovated, this exquisite home has undergone a complete luxury transformation offering almost 2000 square feet above grade, plus a full-sized double garage. It features beautiful original character (wainscotting, pocket doors), solid doors with hi-end fixtures, and new wire brushed hardwood and marble tile flooring throughout. The main level offers a foyer with double coat closet leading into the spacious living and dining room with a gas fireplace and access to the private covered deck. The spectacular custom kitchen offers solid maple dovetail jointed cabinetry with brand new stainless appliances and a stylish backsplash and feature wall. The second level offers two bedrooms with closet built-ins and a stunning bathroom with primary ensuite privilege and a walk-in glass shower with overhead skylight. There is a laundry area and a large storage/linen closet. The third level offers two more bedrooms with shared access to a second full 4-piece bathroom. As well as an open living space with a mounted television that can be used as a recreation area for kids, as a gym area, or an office space. Outside there is plenty of space for entertaining with green space in the front and back, and a concrete patio and driveway. The unfinished basement has been spray foam insulated with a roughed-in bathroom and separate entrance offering potential for an in-law or income suite. Don’t miss this rare opportunity!
Room Sizes
Main Level
- Foyer: 9’4″ x 11′
- Living Room: 14’6″ x 14’1″
- Dining Room: 12’10” x 14′
- Kitchen: 9’4″ x 13′
Second Level
- Primary Bedroom: 17’9″ x 11’9″
- Ensuite Bathroom: 3-Piece
- Bedroom: 10’4″ x 10’1″
- Laundry
Third Level
- Bedroom: 14’4″ x 10’10”
- Bathroom: 4-Piece
- Bedroom: 14’4″ x 10’7″
- Recreation Room / Office: 11’8″ x 24’4″
Basement (Separate Entrance)
- Open Area: 27’8″ x 21’8″
- Roughed-In Bathroom
Property Size
45.21 ft. x 61.69 ft.
Property Taxes
$5,308 (2024)





























































