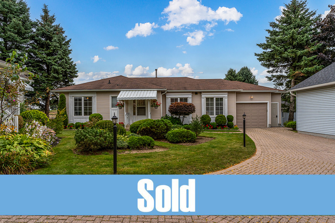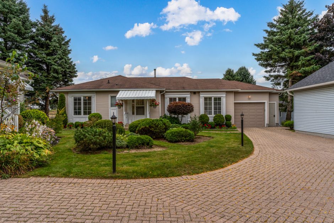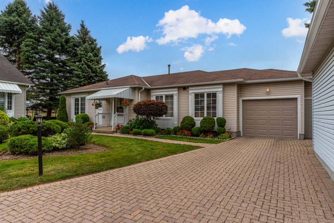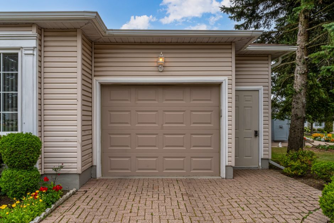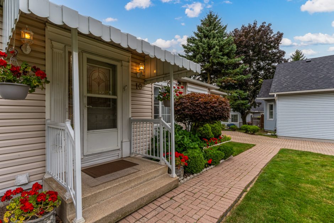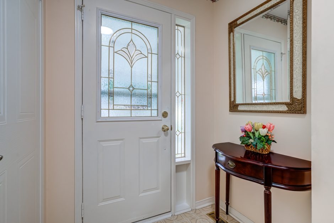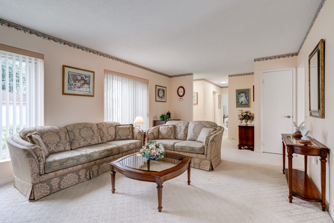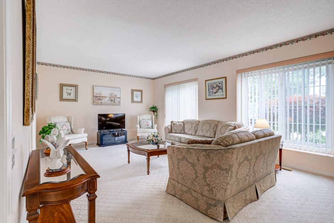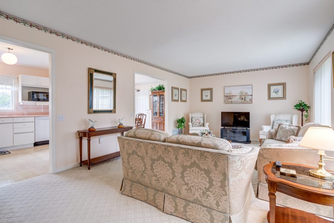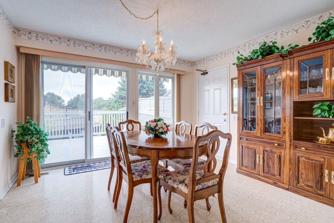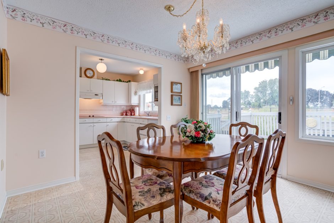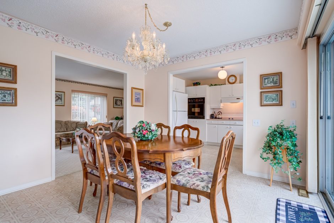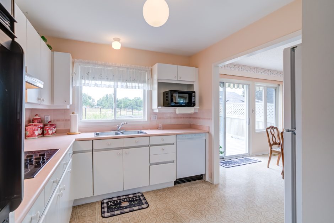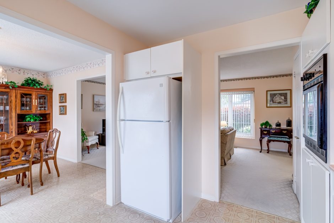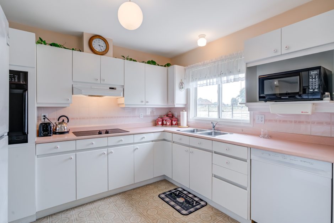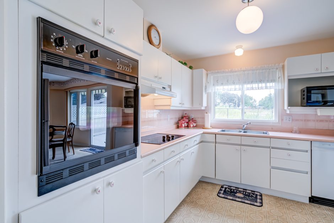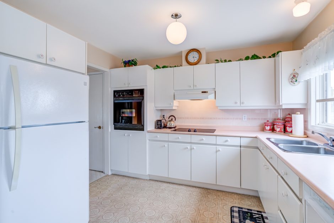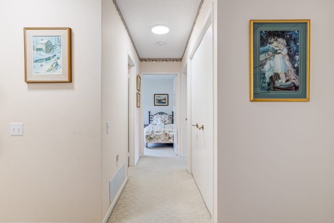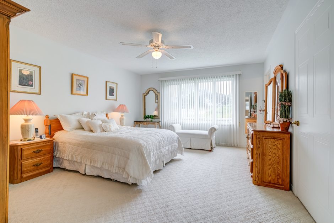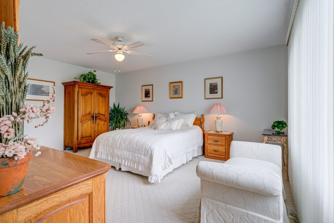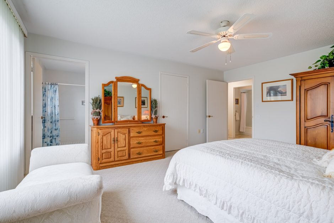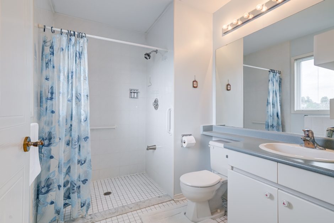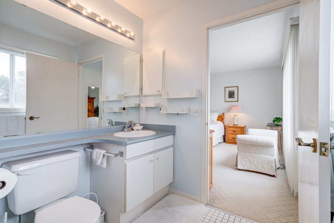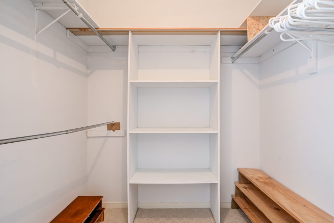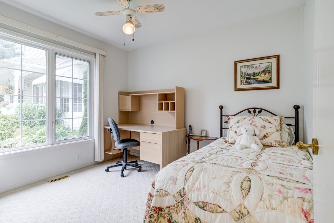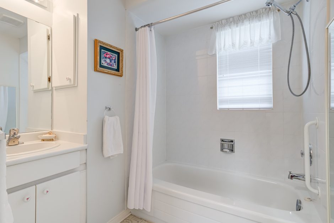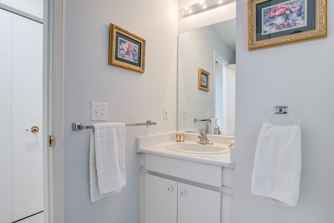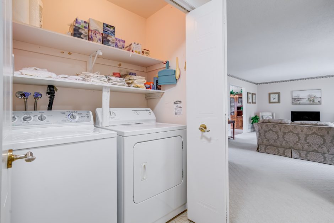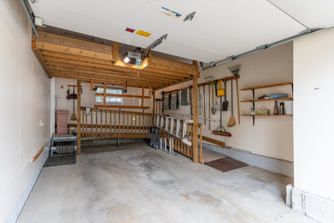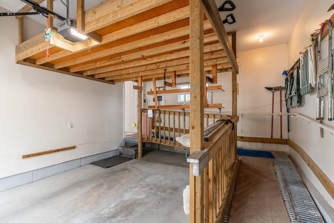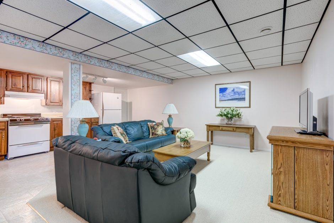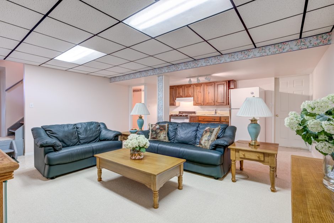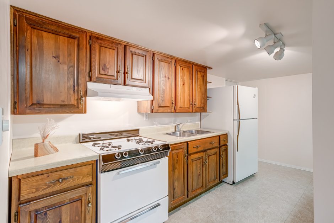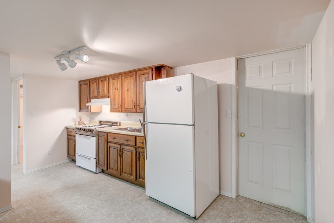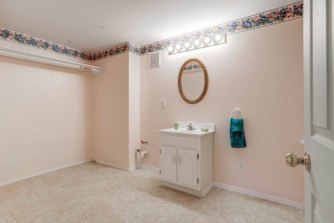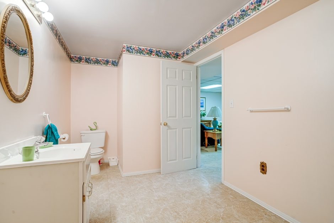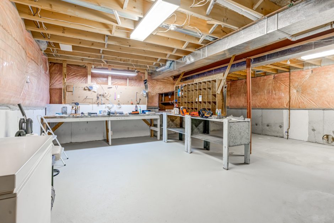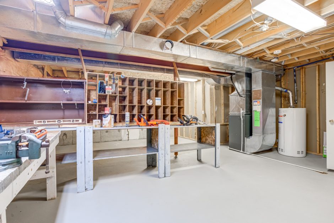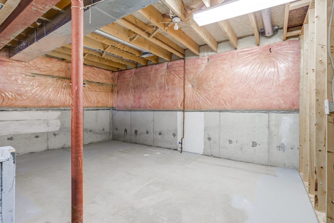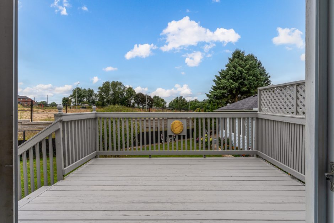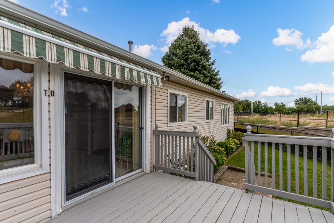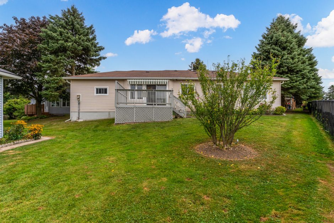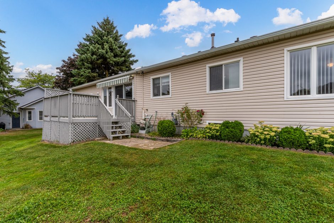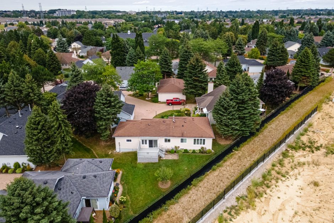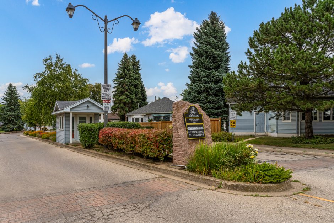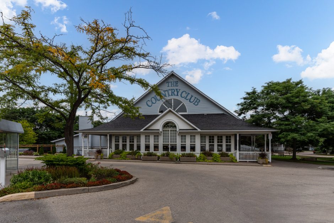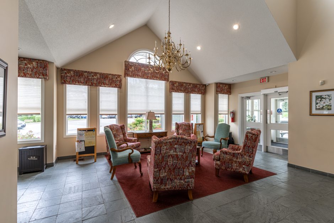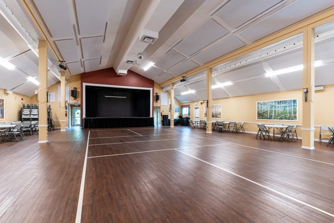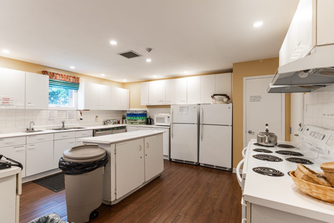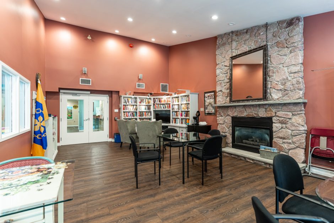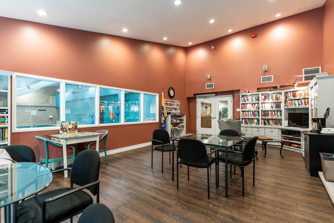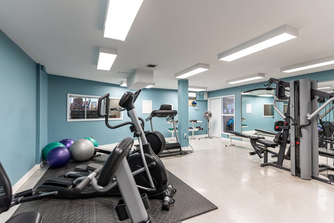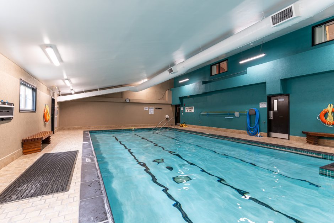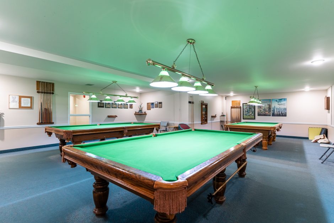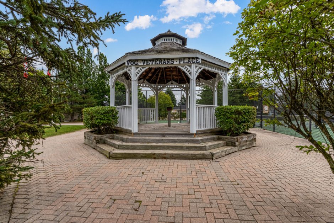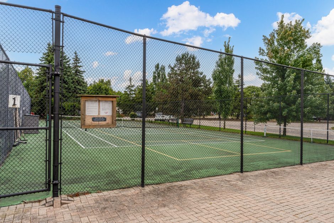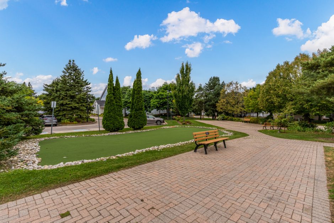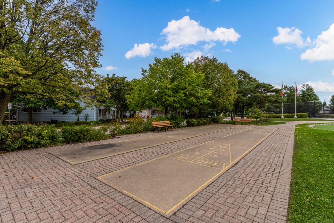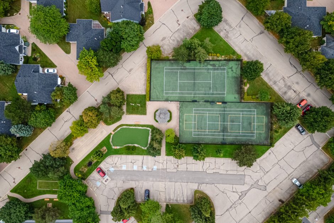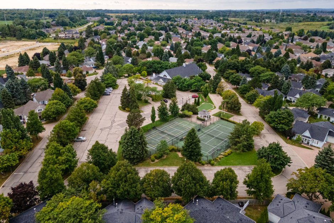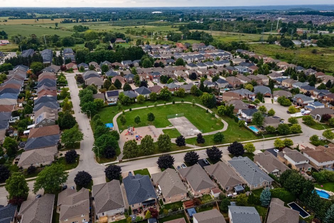Description
Sprawling accessibly designed (1300 sqft. Marigold model) 2-bedroom, 2.5-bathroom bungalow in the Villages of Glancaster – a premier adult lifestyle community. Conveniently situated close to the entry to avoid having to travel through the complex, and just a short stroll to the Country Club amenities. Well positioned in a cul-de-sac with beautiful curb appeal and a large pie-shaped property offering a back deck with plenty of entertaining space and privacy.
Inside, this home offers complete one-floor living. The spacious primary suite has a walk-in closet and ensuite bathroom with roll-in shower. There is a second bedroom or main level office, 4-piece bath with tub and shower, and a full-sized laundry closet. The bright open concept living space leads to a large dining area and well-equipped kitchen over-looking the backyard. Additional accessible features include lowered height switches and a wheelchair ramp in the over-sized garage. The partially finished basement offers in-law potential or an excellent entertainment space with a second full kitchen and a 2-piece bath that is large enough to expand into a third full bathroom. There is a workshop area and two large storage spaces.
Clubhouse amenities include: indoor saltwater pool, exercise room, party room with community kitchen, library, billiards room, and organized exercise classes & social activities. Outside there are two tennis/pickleball courts, a putting green, and plenty of visitors parking.
This friendly retirement community is located close to all amenities including shopping and restaurants, medical facilities, pharmacies, banks, and there is easy highway access.
Room Sizes
Main Level
- Foyer
- Living Room: 22’5″ x 12’11”
- Dining Room: 12’9″ x 11′
- Kitchen: 9’3″ x 11′
- Primary Bedroom: 13’5″ x 17’5″
- Ensuite Bathroom: 3-Piece (accessible)
- Bedroom: 9’4″ x 10’8″
- Bathroom: 4-Piece
Lower Level
- Family Room: 18’7″ x 13’11”
- Kitchen: 15’5″ x 6’2″
- Bathroom: 2-Piece
- Utility Room: 25’3″ x 23’9″
- Storage: 24’3″ x 7’4″

