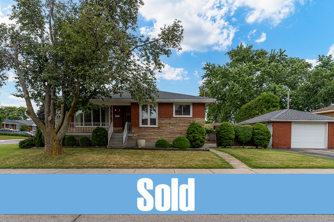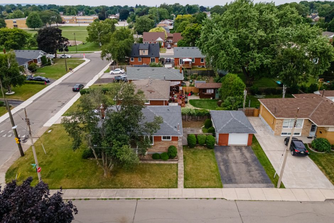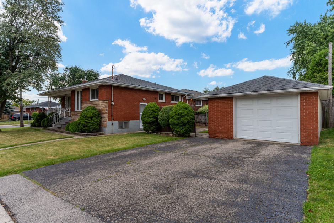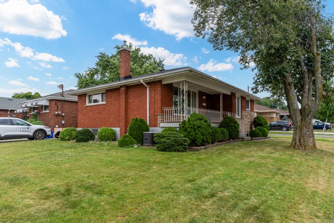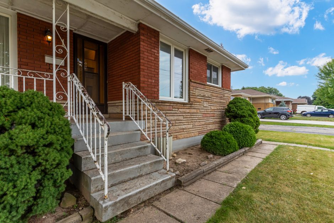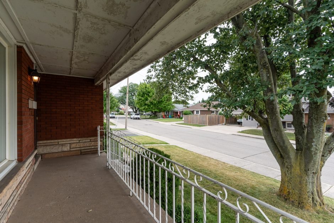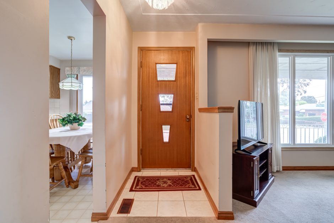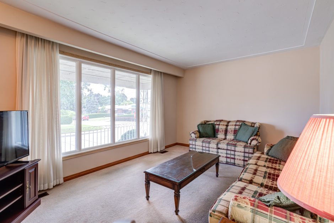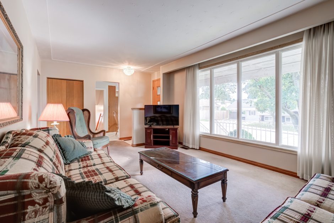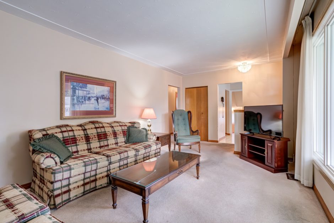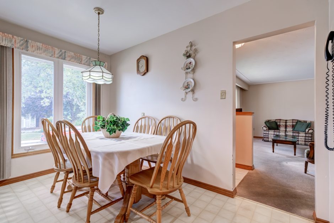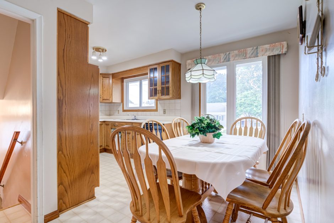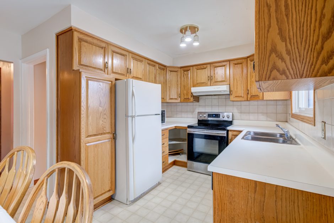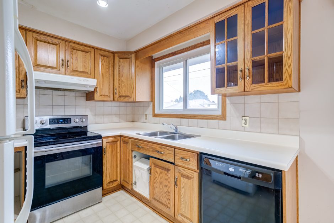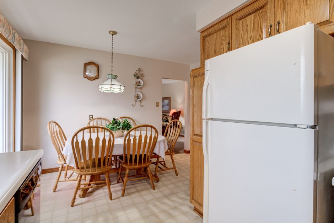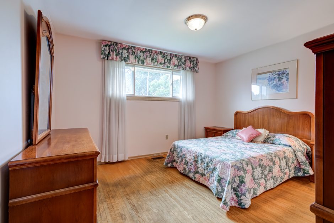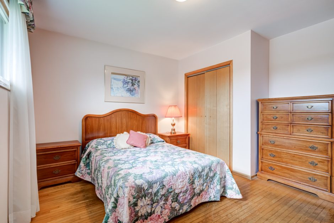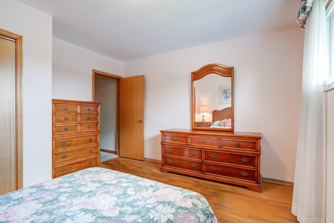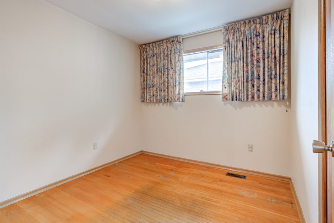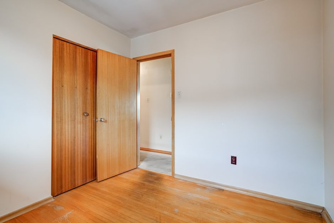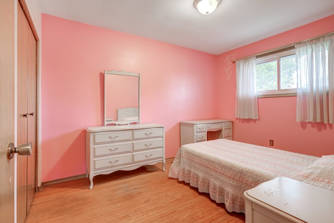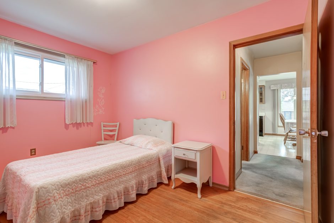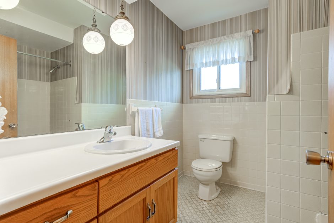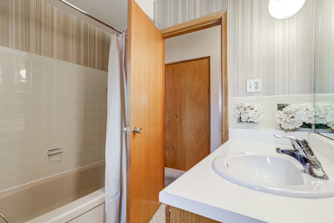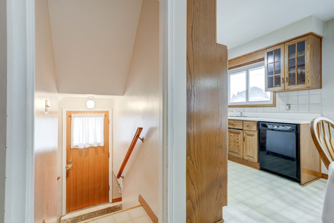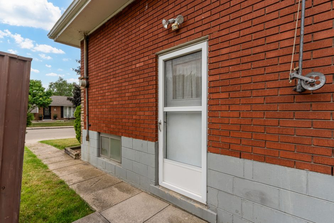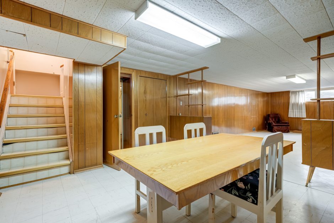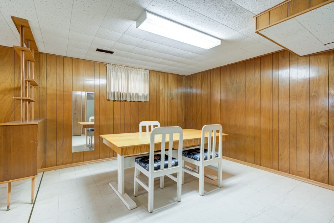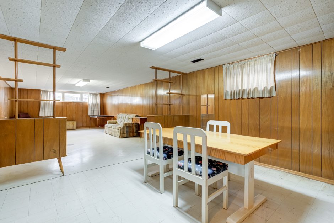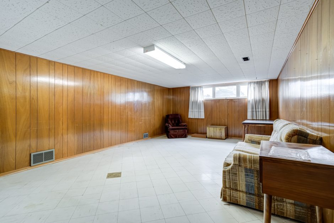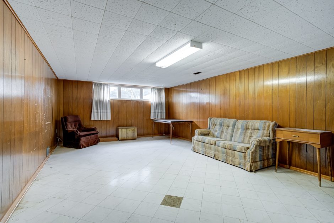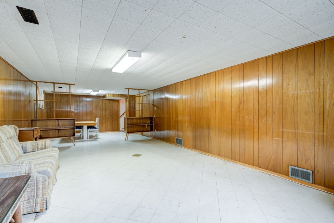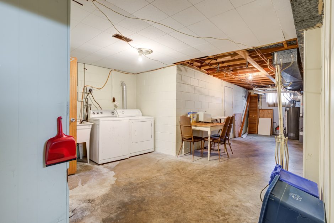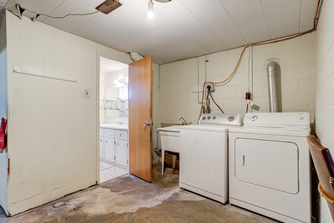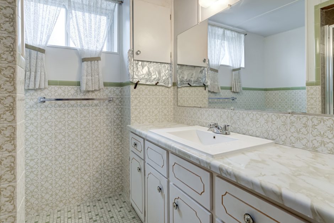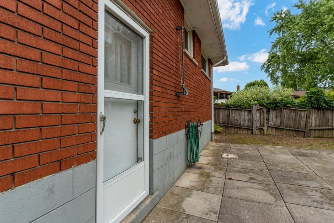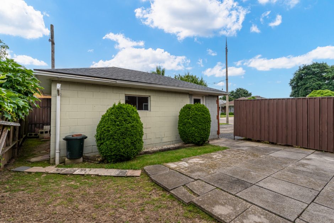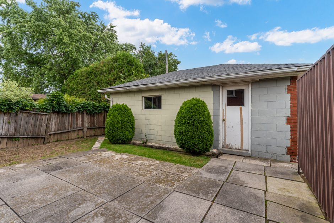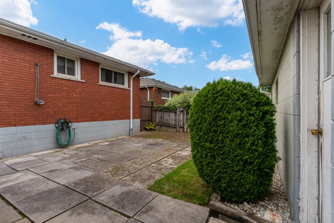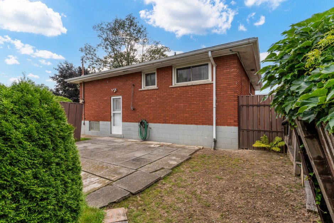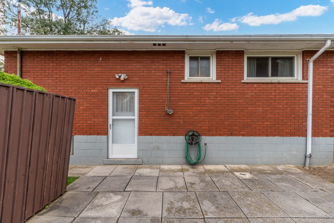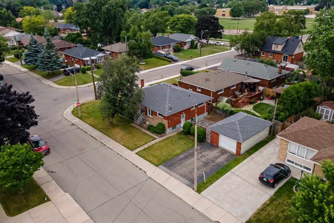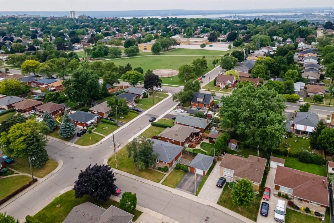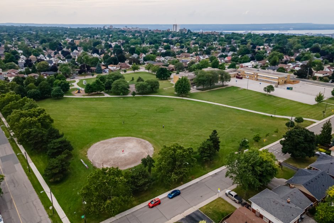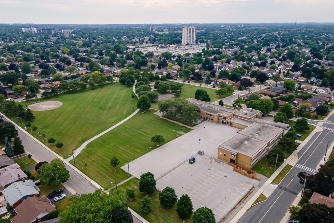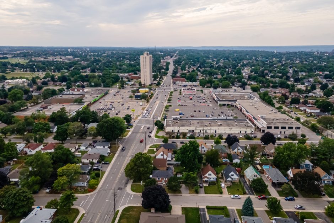Description
Solid 3-bedroom all-brick bungalow with 1.5-car detached garage and a separate entrance to the finished basement offering in-law or income potential. Situated on a large 50 x 102 ft. corner property in the family friendly Sunninghill neighbourhood – the quiet East Mountain court is close to all amenities including great parks, schools and hiking trails, as well as easy access to the bus routes and the Linc (highway).
This wonderful home has been lived-in & loved by its original owners offering spacious rooms, a solid oak kitchen, hardwood floors in bedrooms and underneath the carpeting, and there is a new roof (2021), vinyl windows, and updated mechanics – furnace (2022), ac (2017), water heater (2017).
The main level has a bright open living room, and an eat-in kitchen. There are 3 good-sized bedrooms with ample closet space, and a 4-piece bathroom. The lower level has excellent recreation space, plenty of storage, there is a laundry and utility area, as well as a full 3-piece bathroom. The large basement windows allow for plenty of natural light and make this space a perfect in-law conversation for investors or multi-generational families.
This fantastic location is also just minutes from Mohawk Sports Park, Mohawk 4 Ice Centre, and the Mountain Brow.
Room Sizes
Main Level
- Foyer: 3’9″ x 3’10”
- Living Room: 20′ x 11’4″
- Dining Room: 15’6″ x 12’1″
- Kitchen: 8’9″ x 8’4″
- Primary Bedroom: 11’11” x 13′
- Bedroom: 9’1″ x 9’3″
- Bedroom: 12′ x 9’3″
- Bathroom: 4-Piece
Lower Level
- Recreation Room: 35’10” x 21’1″
- Bathroom: 3-Piece
- Utility / Storage: 32’5″ x 12’11”
- Cold Room / Storage: 19’10” x 4’3″
Square Footage
964 sq. ft. (above grade)
Taxes
$ 4,513.80 (2024)

