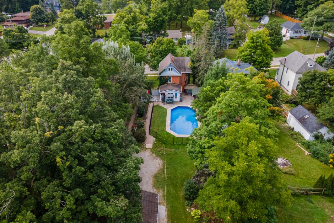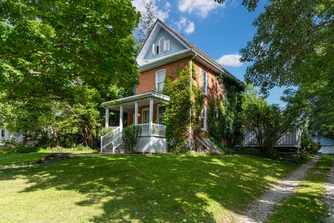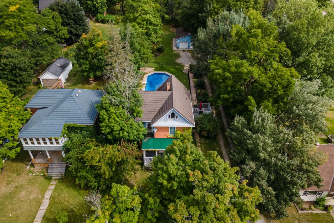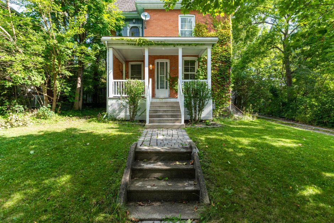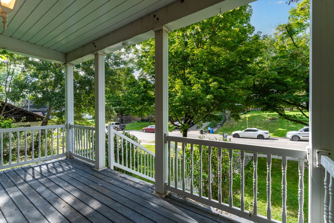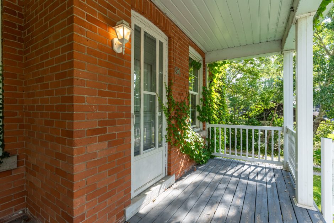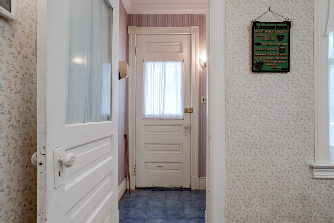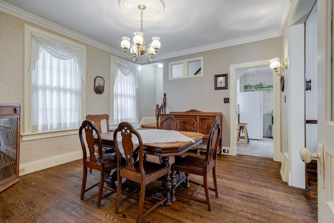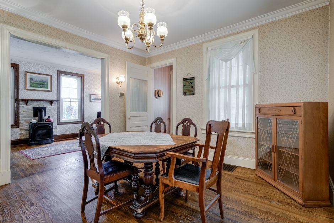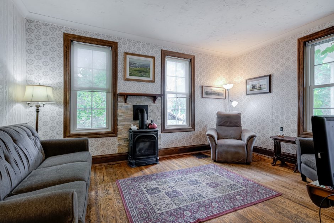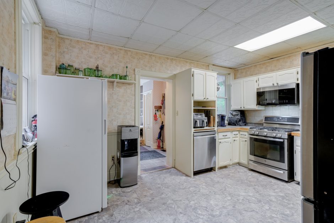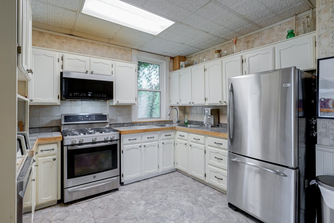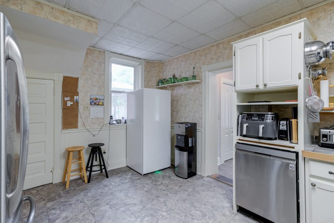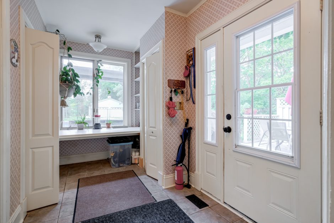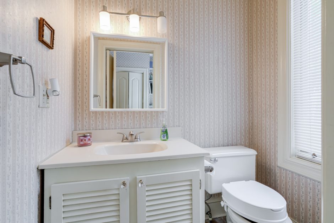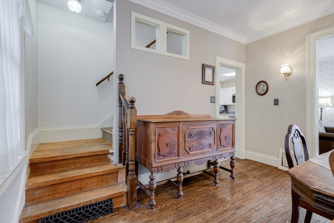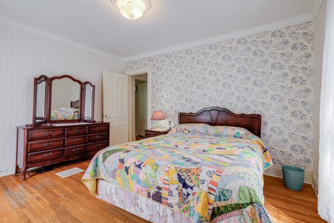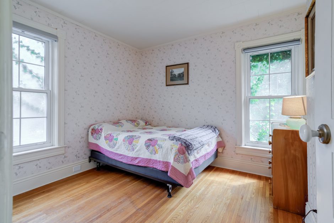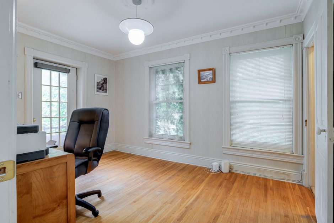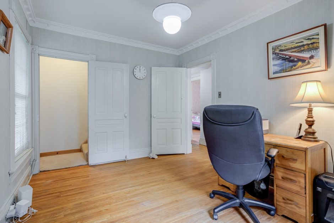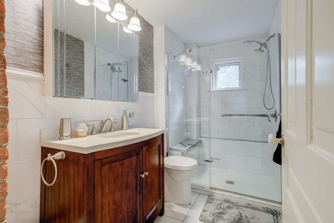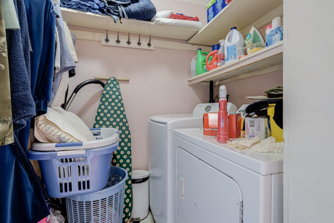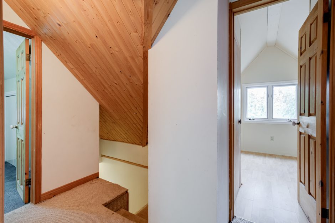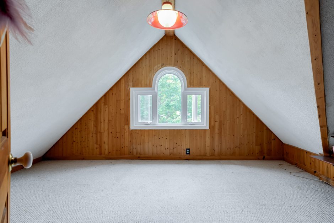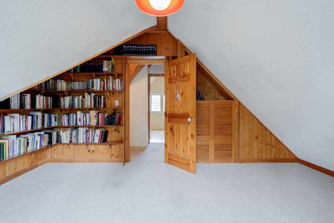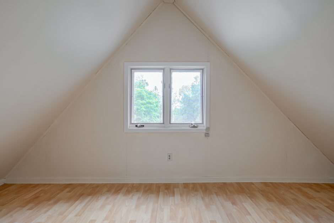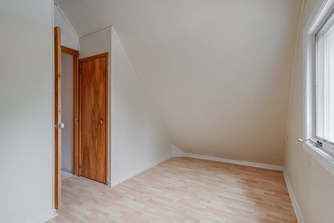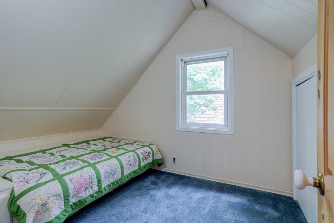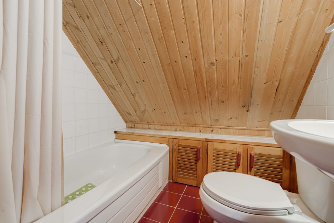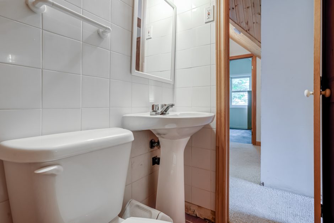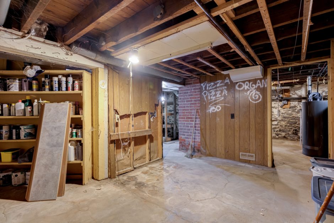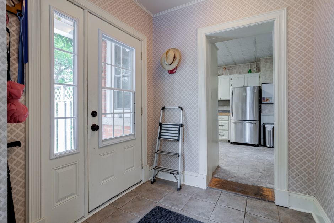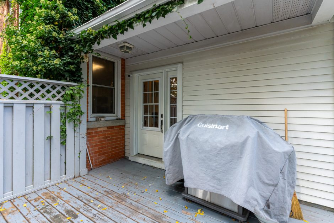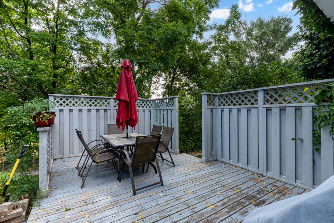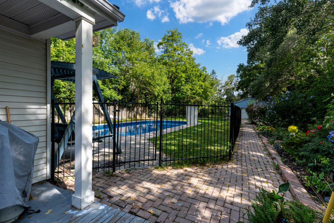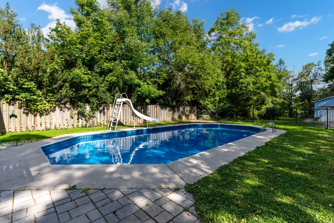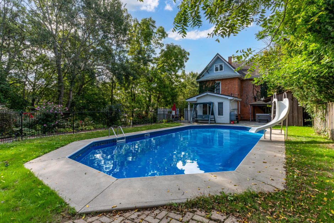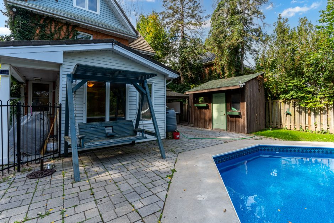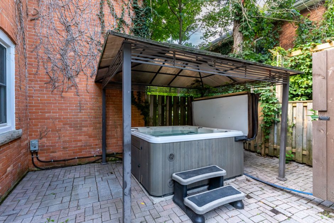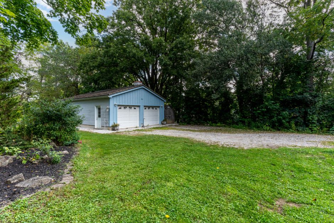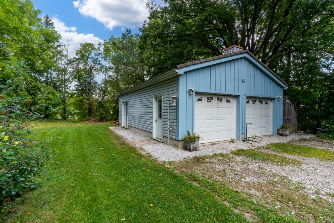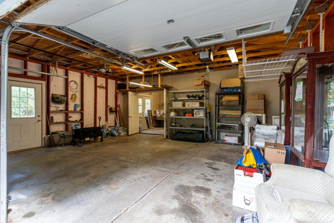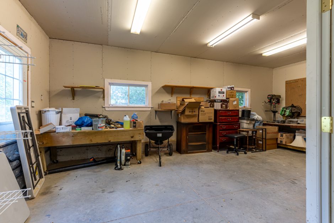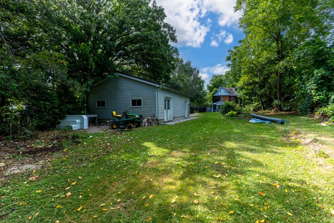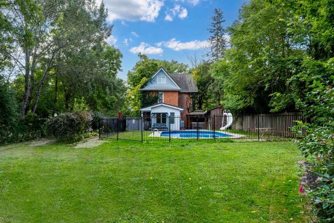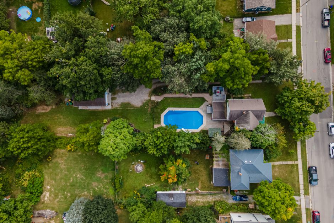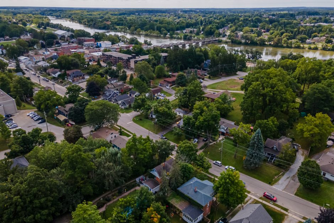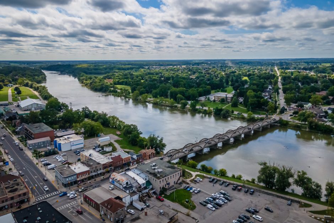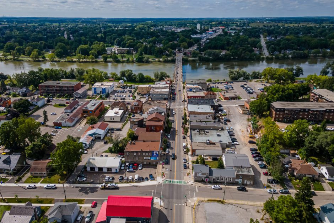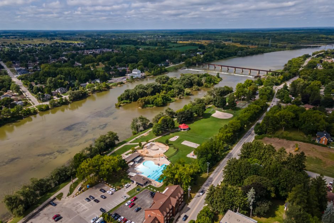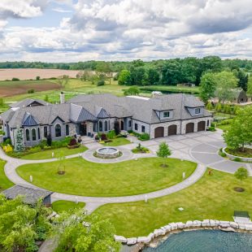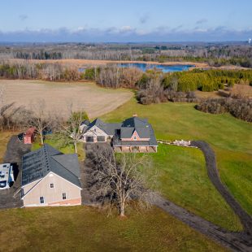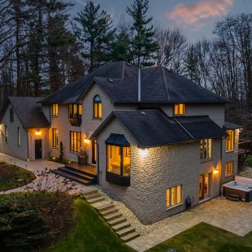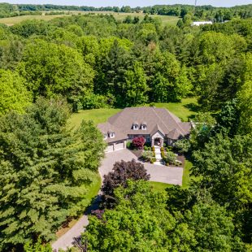Details
Beautiful 2.5-storey 5+1-bedroom all-brick century home offering charming original character and amazing opportunity. Situated on a massive 74 x 305 ft. property, there is a 24 x 32 ft. exterior double garage with a separate workshop on a poured concrete foundation, and a stunning backyard oasis with inground pool and hot tub.
Located just one block from downtown Caledonia, only steps to Centennial Elementary School, and just a short walk to Kinsmen Park with a sports field, tennis courts, splash pad, the outdoor community pool, walking paths and of course, breathtaking views of the Grand River.
The main level features spacious living and dining rooms with hardwood flooring and gumwood trim. There is a large eat-in kitchen with farmhouse style cabinetry and stainless-steel appliances. The back of the house has a mudroom entry with access to the back deck and pool area, as well as a powder room and large pantry closet.
The second level offers 3 bedrooms, one with a laundry closet, and an updated 3-piece bath with walk-in glass shower. The upper level has three more bedrooms and a second full bath.
Outside, the inground pool (with brand new filter) is fully fenced with wrought iron and there is a gazebo above the hot tub. The extra deep property offers complete privacy and endless potential to build a secondary garden suite or to expand on the over-sized double garage and workshop.
With some TLC and imagination, this fantastic property can be transformed into your future dream home!
Room Sizes
Main Level
- Foyer: 5’6″ x 3’3″
- Living Room: 10’10” x 15’10”
- Dining Room: 12’9″ x 16’10”
- Kitchen: 15′ x 11’4″
- Mudroom: 6’7″ x 12’11”
- Bathroom: 2-Piece
Second Level
- Primary Bedroom: 14’1″ x 11’10”
- Bedroom: 9’7″ x 13’4″
- Bedroom: 10’4″ x 10’5″
- Bathroom: 3-Piece
Third Level
- Bedroom: 16’9″ x 12’4″
- Bedroom: 16’9″ x 9’6″
- Bedroom: 6’11” x 13’11”
- Bathroom: 3-Piece

