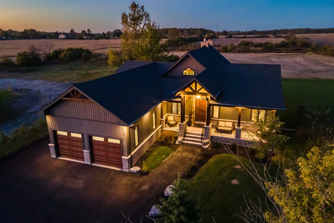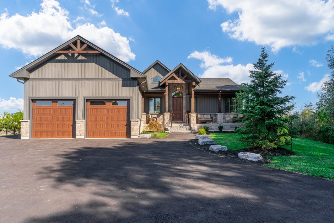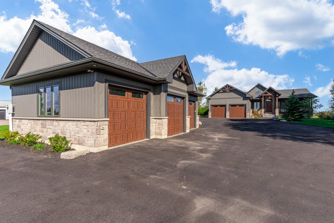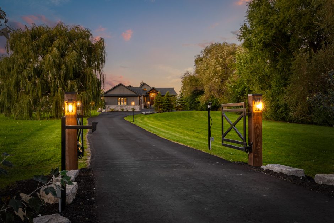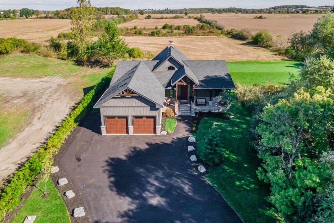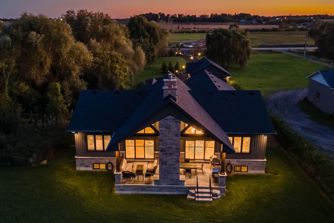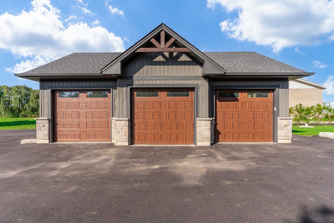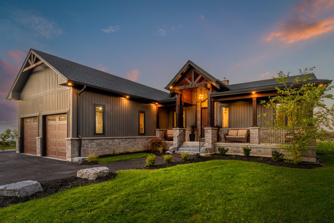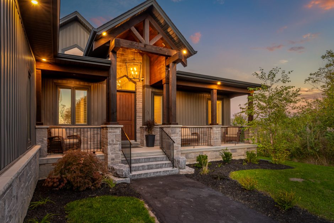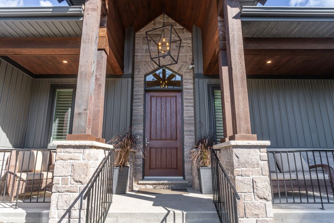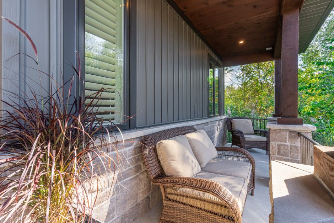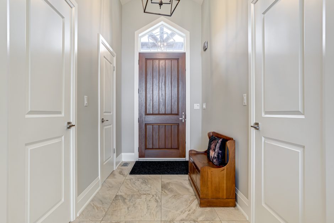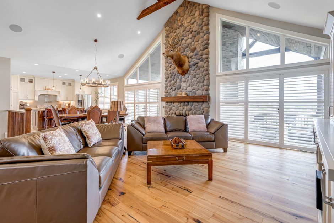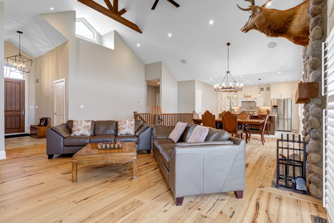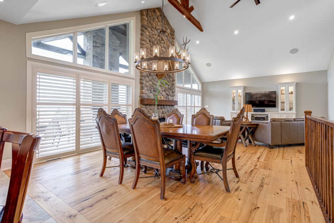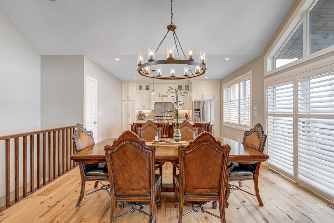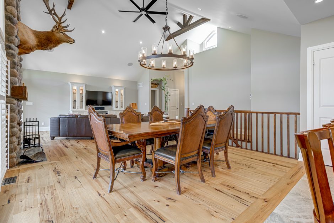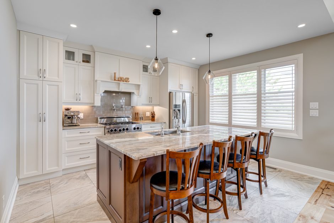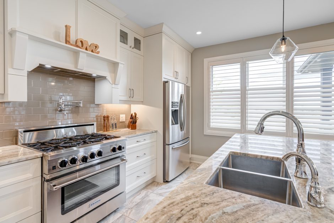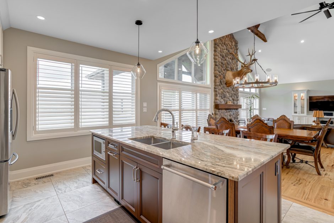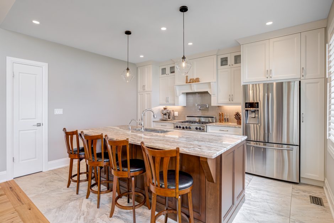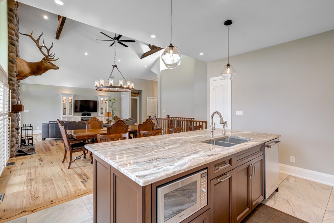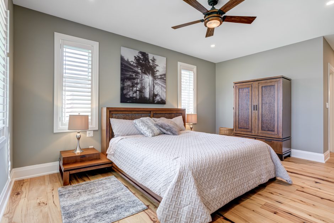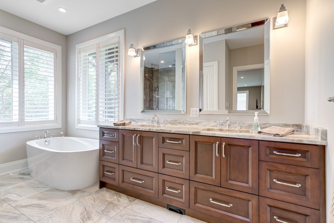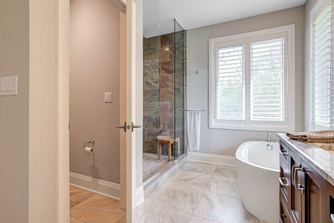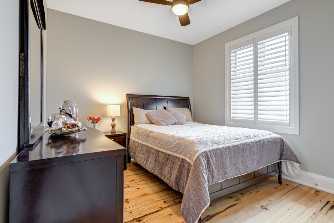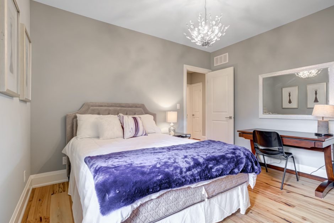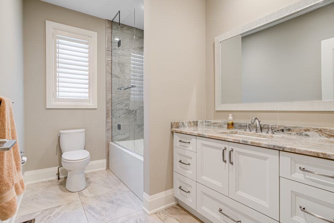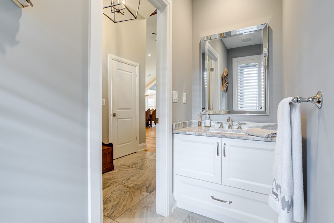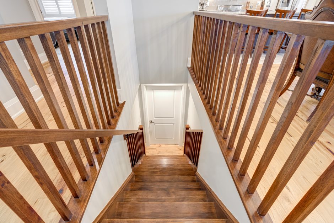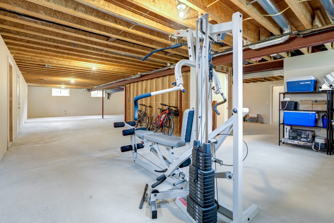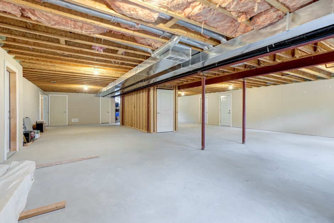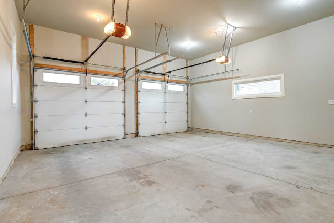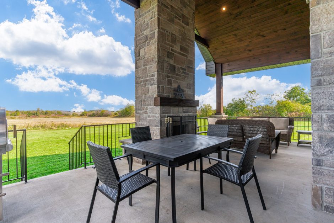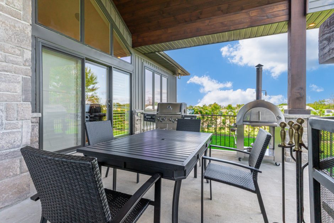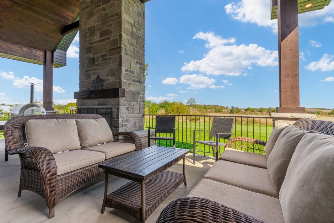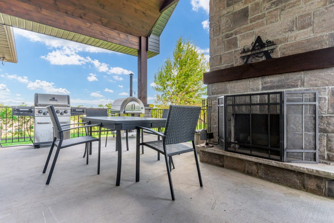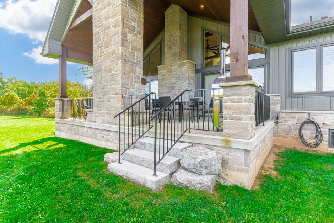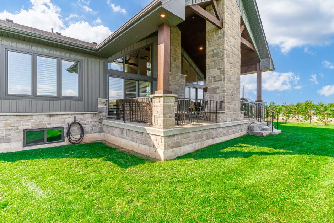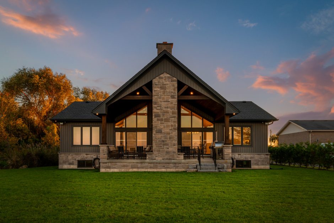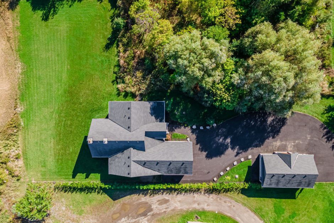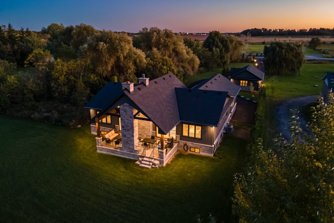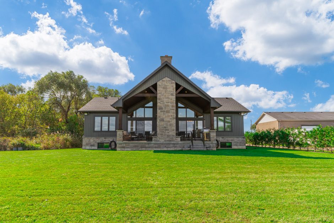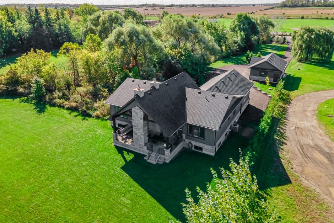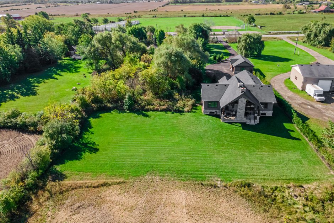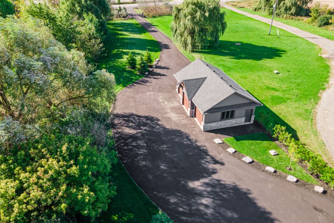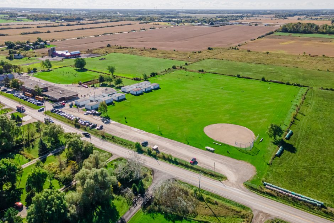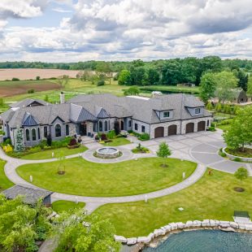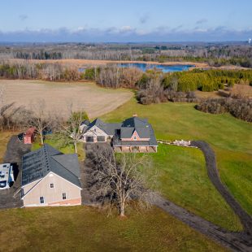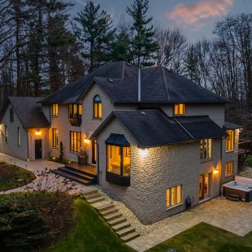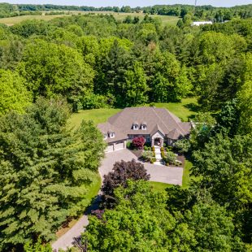Description
Spectacular custom luxury bungalow situated on a 1-acre gated estate lot on the Stoney Creek Escarpment. Built with superior construction, exceptional quality and a pristine attention to detail. Located directly across from Tapleytown Park and Elementary and just a short drive to all shopping, restaurant, and entertainment amenities at Upper Centennial or Paramount Plaza with easy highway access.
A stately paved driveway is secured by gates, an intercom system, and automatic lighting with security cameras surrounding the property – all automated and controlled remotely. The striking exterior design features a stone skirt and two-storey portico with a cedar ceiling and Douglas Fir timber beams. There is a 900 sq. ft. exterior triple garage and workshop, as well as an attached double garage.
The stunning 2,025 sq. ft. open concept main level offers convenient one-floor living with beautiful wide plank hardwood and a towering vaulted ceiling. Floor-to-ceiling windows surround a stone feature wall with a wood burning fireplace creating a stylish chalet vibe. A gourmet two-toned kitchen with solid maple dovetail-jointed cabinetry, high-end stainless appliances, granite counters, an island with seating for four people, and a large dining area is a perfect entertaining space for holidays and family dinners. There are three spacious bedrooms including a primary with walk-in closet, lavish 6-piece ensuite with double vanity, soaker tub and double rain head glass shower. Two additional bathrooms include a full 4-piece bath and powder room for guests. You will find a unique selection of quality fixtures throughout.
The unfinished basement offers a massive area for finishing to suite your lifestyle with deep windows allowing plenty of natural light and a spray foam insulated concrete floor for warmth. There is a high 9 ft. ceiling and two huge cold rooms.
Outside there is a fantastic covered concrete porch with vaulted ceiling and a matching stone feature wall with second wood burning fireplace overlooking a 175 ft. wide back yard with space for an oasis and breathtaking country views.
Additional Details:
- Automation: All exterior lights, garage doors, front gate – app controlled by phone.
- Cameras: Exterior cameras across the exterior of the property – app controlled by phone.
- Whole home spray foam insulted (all walls and headers / rim joists) with fibreglass batts in roof.
- Basement gravel floor spray foam insulted before concrete floor was poured.
Room Sizes
Main Level
- Foyer: 5’10 x 11’4”
- Living Room: 17’3” x 16’9”
- Dining Area: 10’6” x 14’4”
- Kitchen: 13’4” x 14’5”
- Bathroom: 2-Piece
- Primary Bedroom: 12’7” x 26’2”
- Ensuite Bathroom: 6-Piece
- Bedroom: 12’9 x 12’10”
- Bedroom: 9’7” x 12’1”
- Bathroom: 3-Piece
- Laundry Room: 8’ x 8’2”

