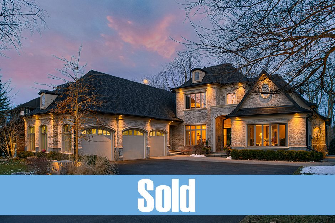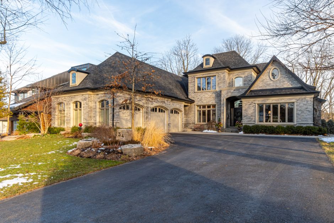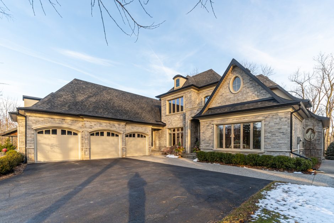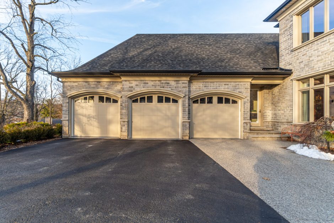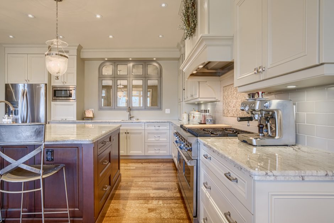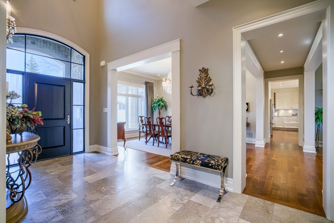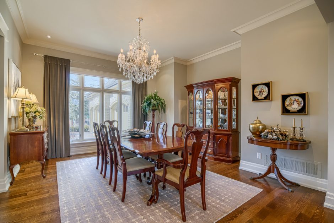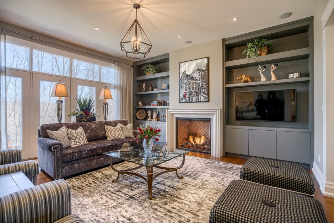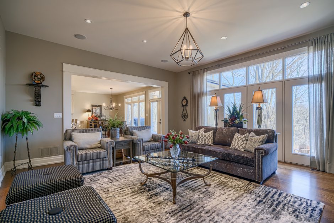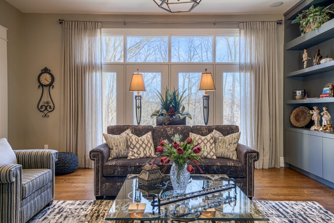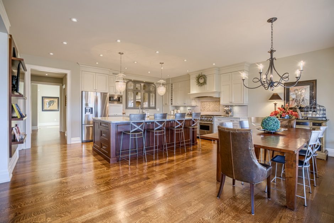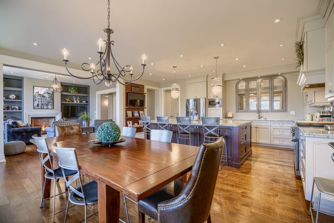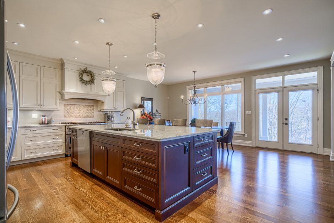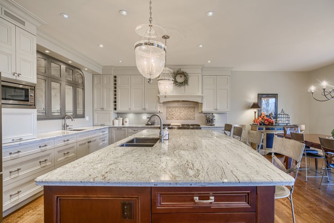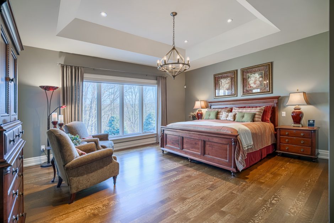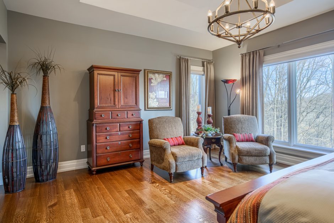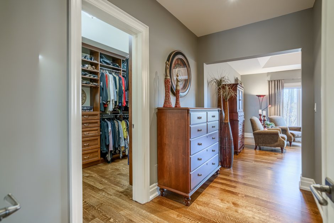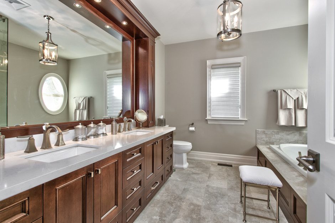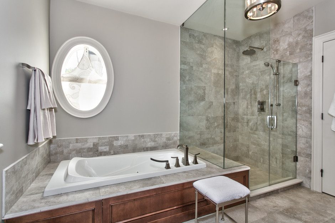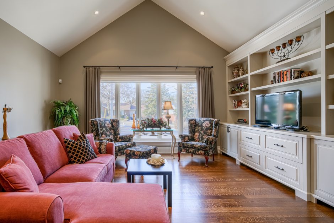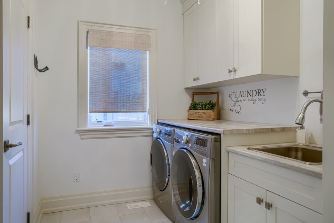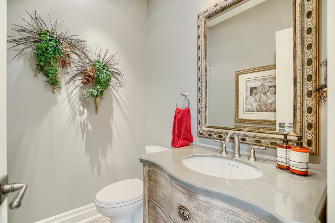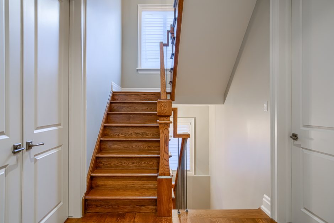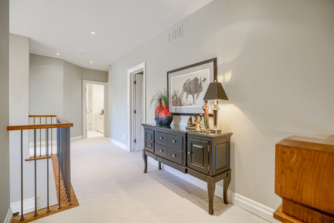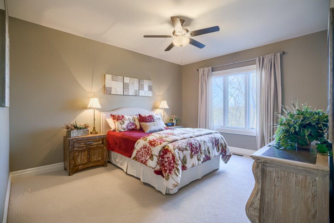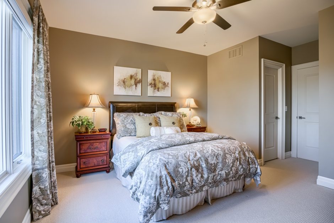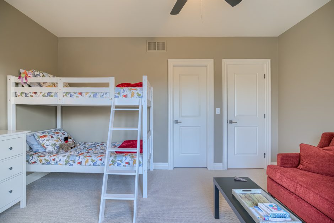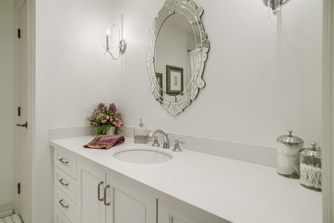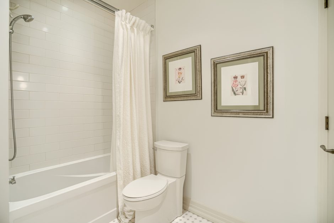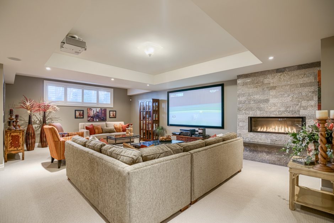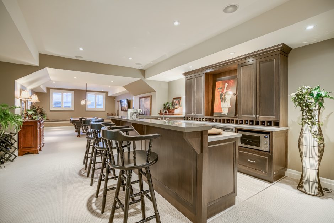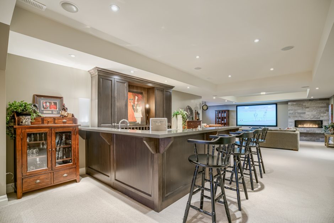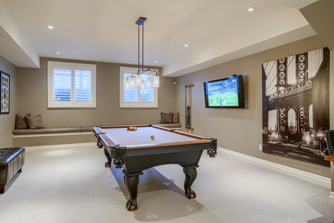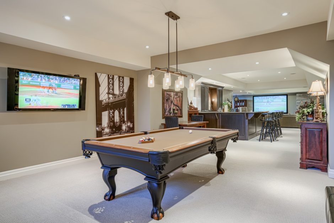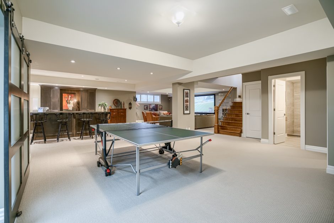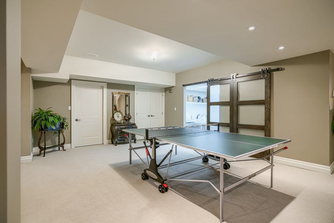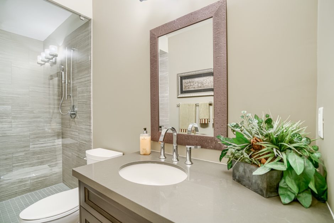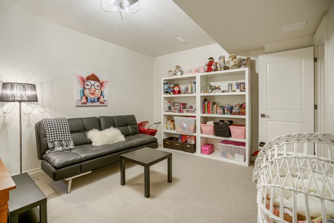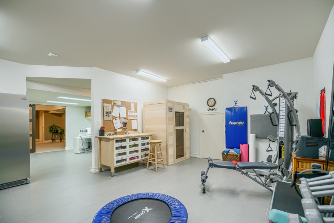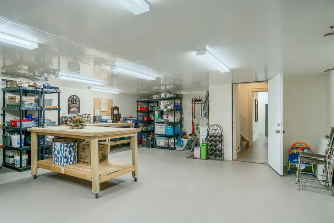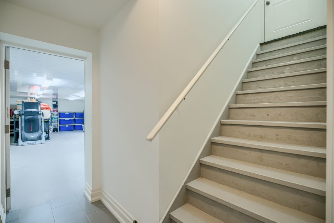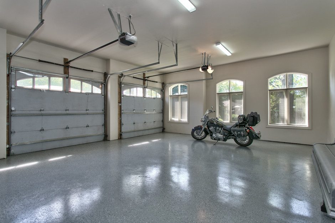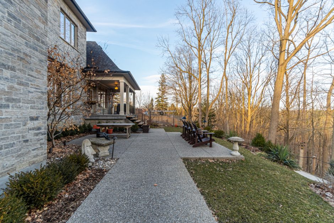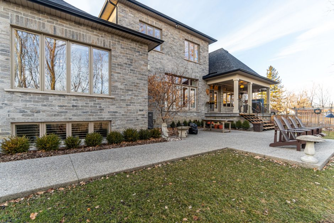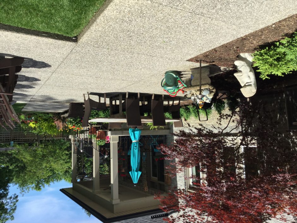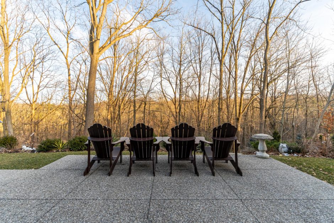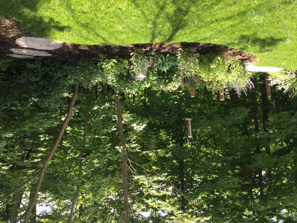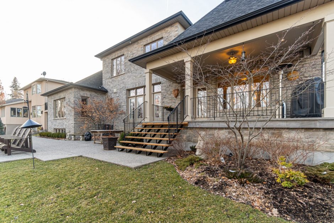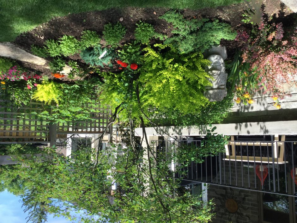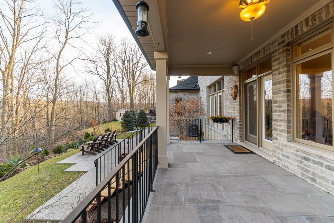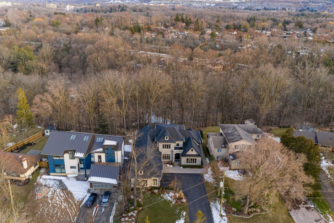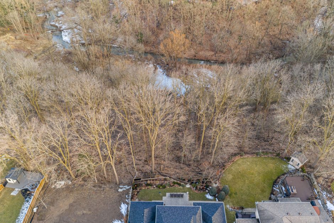Description
Stunning custom-built luxury bungaloft with 5 total bedrooms and 4 bathrooms. Situated on a breathtaking 76 x 152 ft. ravine property, this home is only a short walk to the quaint downtown area with restaurants, shopping and it is conveniently located close to schools, parks, walking trails, highway access, the GO Station and McMaster Hospital – perfect for families, commuters and outdoor enthusiasts.
Professionally designed and decorated boasting more than 6600 sq. ft. of finished living space, the beauty is evident from the grand foyer. An open concept main level features: a great room with custom built-ins, speakers and Town & Country gas fireplace; a separate dining area, powder room, large laundry room, and a gourmet eat-in kitchen by Interior Works with reverse osmosis water system. Designed for cooking and entertaining, the kitchen is equipped with top-of-the-line appliances and beautiful soft-close cabinetry with extras including in-wall cupboards, magic corner, powered appliances garages, a large pantry closet, and a huge island with seamless River White granite countertop. Floor-to-ceiling windows overlook a covered porch, exposed aggregate patio and the amazing tranquil views. The main floor master bedroom has a custom walk-in closet and a spa-like 5-piece ensuite with heated floors, double vanity, soaker tub and glass shower. Across the hall is a private living room or office space with vaulted ceiling, more custom built-ins and a storage closet with built-in safe.
The designer window coverings in the home are valued at almost 50k. There are 9 & 10+ ft. ceilings, tasteful fixtures, crown moulding, over-sized casing & baseboard, custom bathroom vanities with quartz counters, a mixture of stone and porcelain tiles, and gorgeous white rift oak hardwood floors.
The upper level has three more generous-sized bedrooms and a beautiful 4-piece bathroom.
The fully finished lower level is the perfect space to relax or entertain. There is a theatre area with gas fireplace and stone surround, a large wet bar, games areas and fantastic in-floor heating. The 3-piece bathroom has a large walk-in shower; there is a 5th bedroom; and a custom design hobby room / gym area with side-by-side fridge & freezer, and a Canadian-made infrared sauna. A separate staircase leads up to a huge 3-car garage, and there is a 700 sq. ft. storage area built beneath the garage.
The property is beautifully landscaped with lighting & irrigation system and the exterior of the home is exquisitely finished with custom windows, mouldings, stone and over-sized brick.
Inclusions
- Fridge, Viking Gas Stove, Microwave, Dishwasher, Reverse Osmosis System, Garburator, Washer & Dryer.
- Basement: Dishwasher, Microwave, Wine Fridge, Side-By-Side Fridge & Freezer. Water Softener/Carbon Filter.
- Pool Table, Ping Pong Table, Canadian-Made Infrared Sauna, Treadmill.
- All Wall Mounted TVs, Projector & Screen. Nest Thermostat/Doorbell/Smoke & CO.
- All Custom Drapery & Hunter Douglas Silhouette Blinds, Electric Light Fixtures. Central Vacuum & Attachments.
Room Sizes
Main Level
- Foyer: 8’ x 16’8”
- Eat-in Kitchen: 20’ x 23’4”
- Family Room: 17’1” x 18’
- Dining Room: 13’ x 16’
- Bathroom: 2-Piece
- Laundry Room: 7’1” x 10’
- Living Room / Office: 16’7” x 18’6”
- Master Bedroom: 18’ x 15’
- Ensuite Bathroom: 5-Piece
Upper Level
- Bedroom: 12’ x 15’
- Bedroom: 12’ x 14’6”
- Bedroom: 13’4” x 12’8”
- Bathroom: 4-Piece
Lower Level
- Home Theatre: 17’ x 25’
- Recreation Room: 29’ x 16’3”
- Recreation Room: 17’ x 16’3”
- Gym: 29’ x 19’8”
- Bedroom: 12’2” x 15’8”
Property Taxes
2019 – $14,611.70

