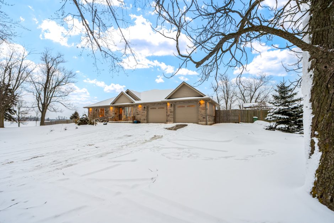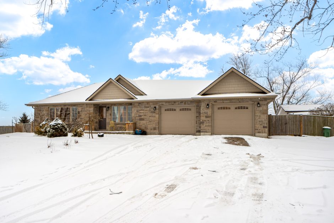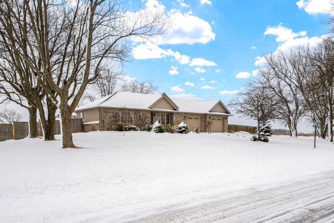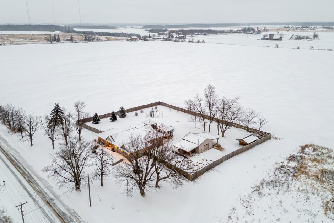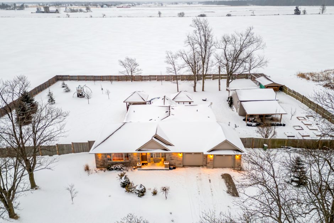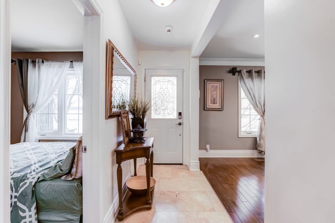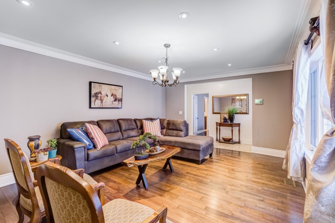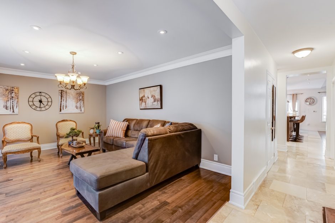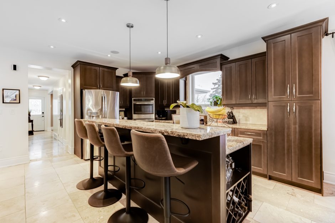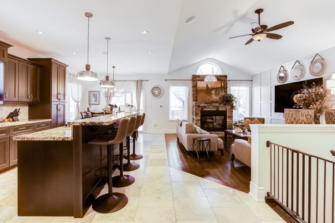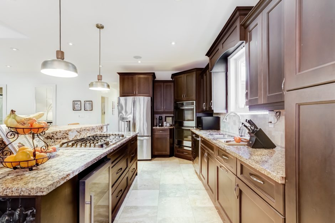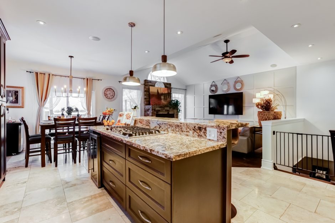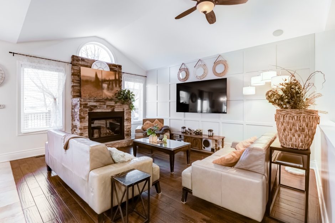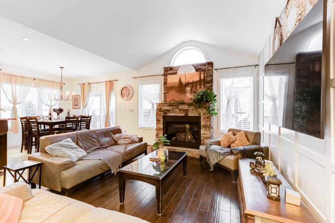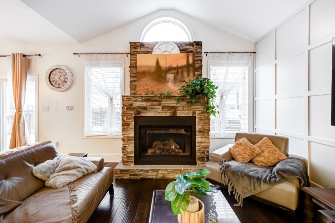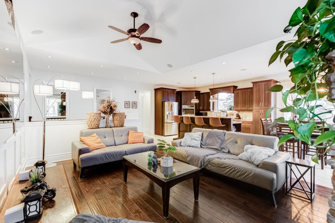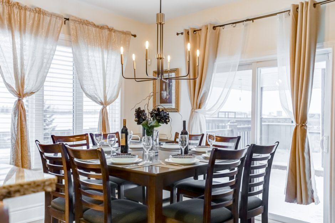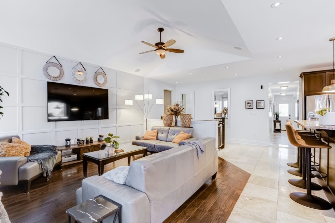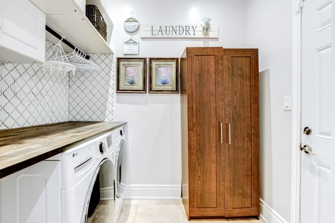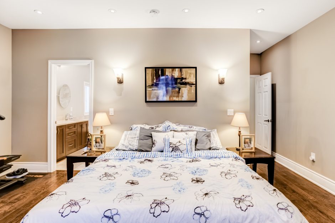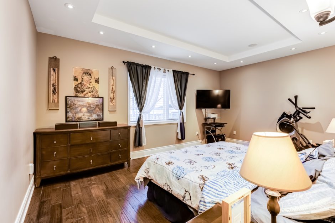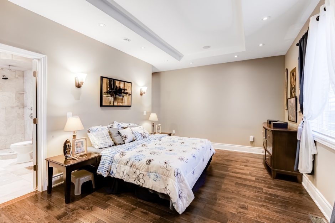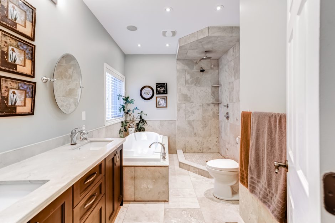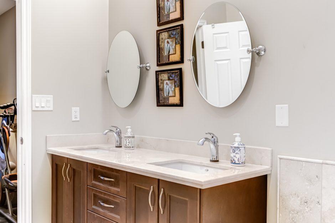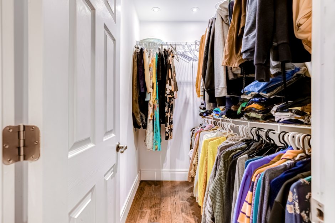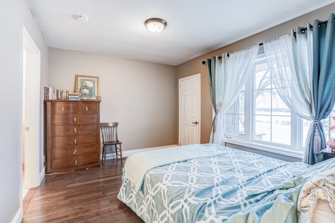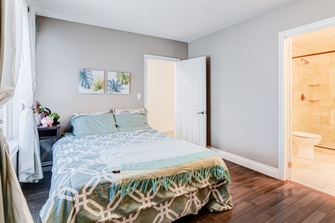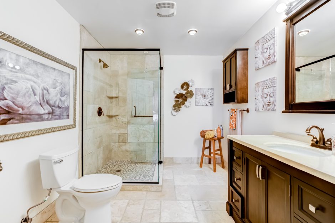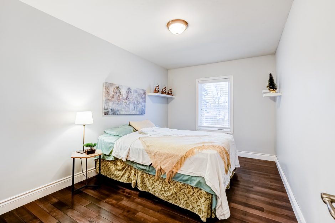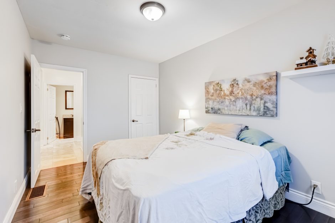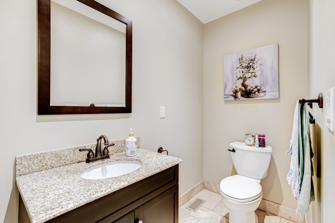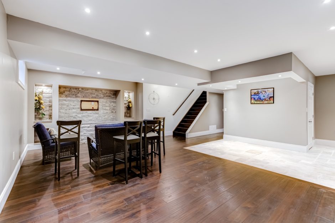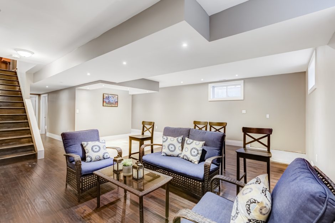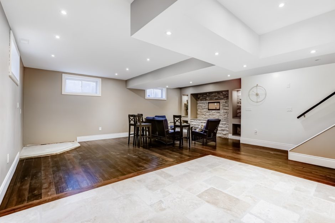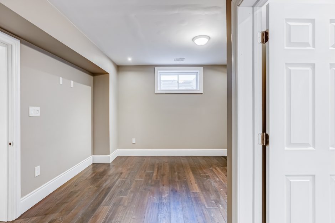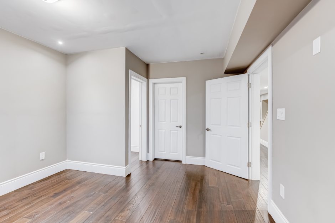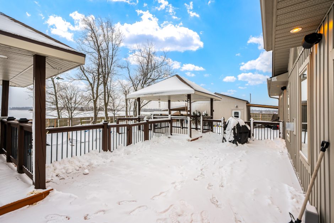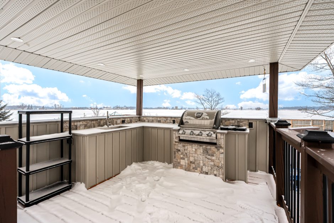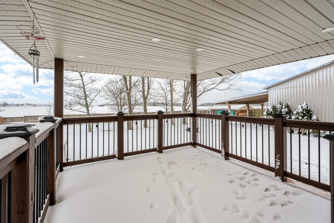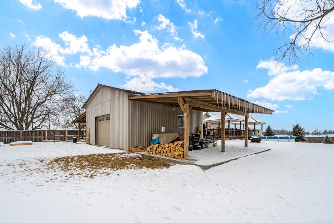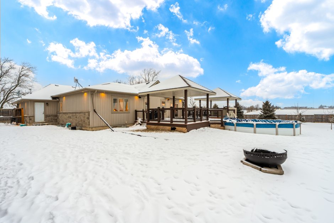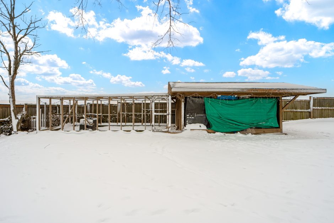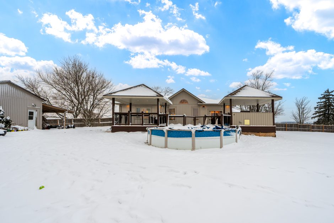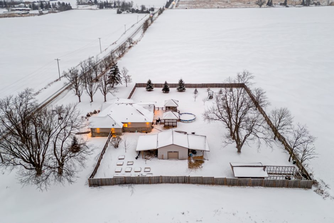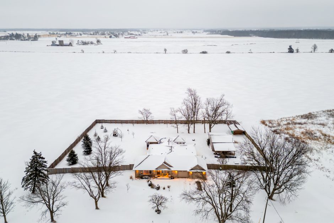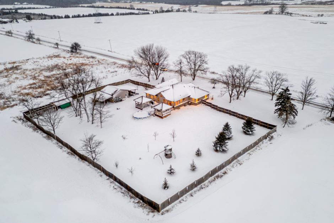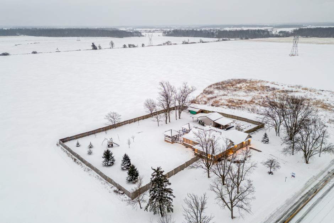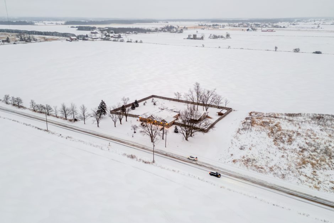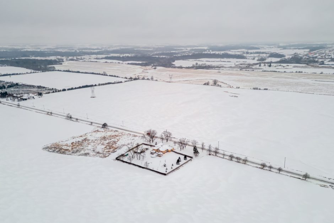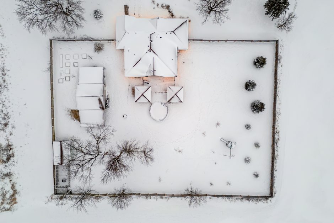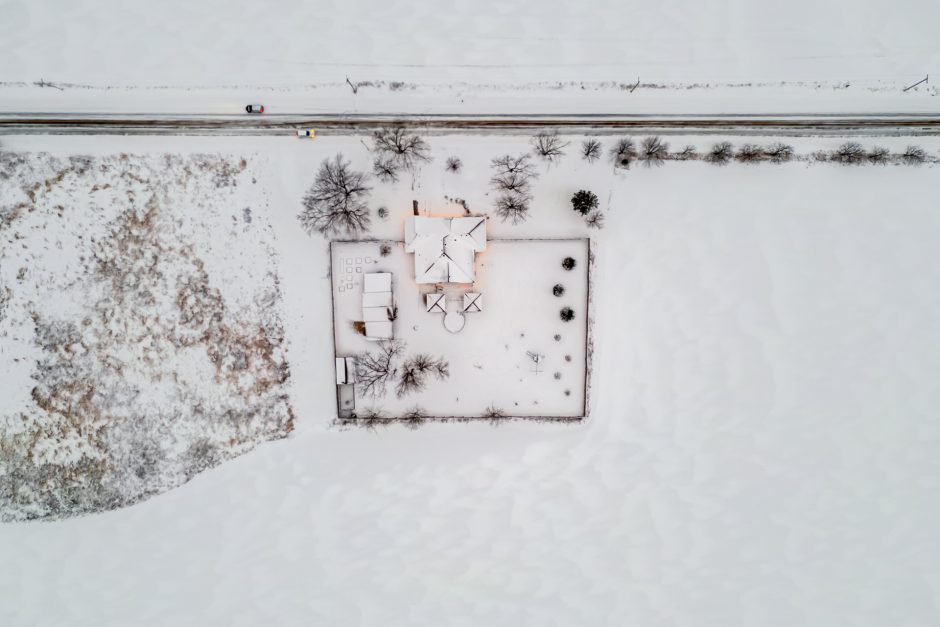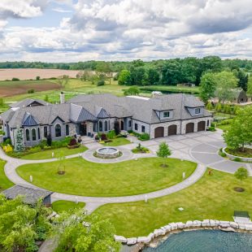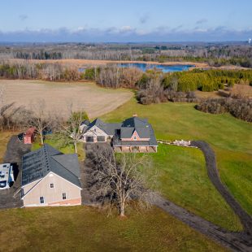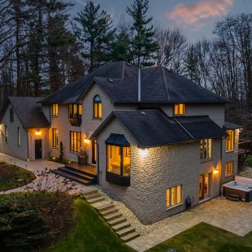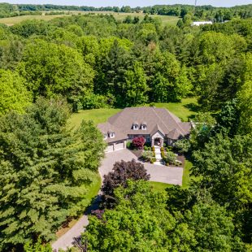Description
Nestled in the peaceful countryside, this beautifully remodelled executive 4-bedroom, 3-bathroom bungalow offers nearly 3,000 sq. ft. of living space on over an acre in Binbrook. This rural home features a modern kitchen with custom cabinetry, a raised island with gas range, and a wine fridge—perfect for entertaining. An open-concept living space boasts vaulted ceilings and hardwood floors, a gas fireplace, and built-in speakers. The primary suite includes a spa-like 5-pce ensuite and walk-in closet, and the second bedroom also features a 4-piece ensuite. A fully finished basement provides an additional bedroom and a roughed-in bathroom, offering extra space for guests or expansion.
Outdoor living is just as impressive, featuring two covered gazebos with an oversized deck, an outdoor kitchen, and an above ground pool. All set against a serene countryside backdrop. The 24 x 24 workshop is built for versatility, offering two large overhangs and a garage door for extra storage or workspace. A chicken coop completes the country charm of this property. Located just 15 minutes from Hamilton Airport and major highways, this home provides the perfect blend of executive comfort, privacy, and convenience.
Room Sizes
Main Floor:·
- Kitchen: 12’7″ x 16’2″
- Dining Area: 12’7″ x 8’10”
- Family Room: 13’0″ x 25’0″
- Living Room: 15’3″ x 13’1″
- Primary Bedroom: 18’1″ x 16’11”
- Bathroom – 5-piece ensuite
- Walk-in Closet: 7’9″ x 4’7″
- Bedroom 2: 13’1″ x 9’6″
- Bedroom 3: 12’8″ x 10’2″
- Ensuite Bathroom – 3-piece ensuite
- Laundry Room: 5’2″ x 7’10”
- Bathroom – 2-piece
Basement Level:
- Recreation Room: 26’10” x 24’4″
- Bedroom 4: 14’4″ x 12’3″
- Walk-in Closet: 5’7″ x 4’5″
- Roughed-in Bathroom: 7’11” x 7’7″
- Utility Room: 13’8″ x 9’4″

