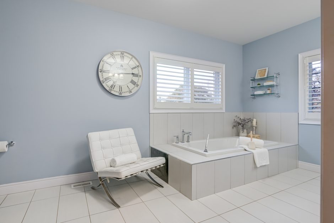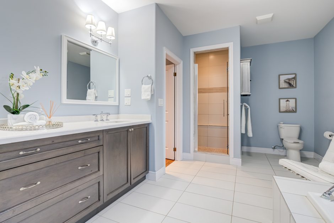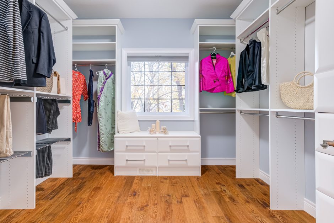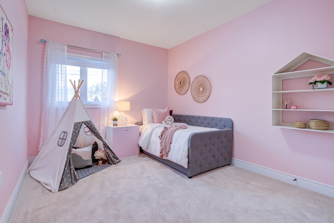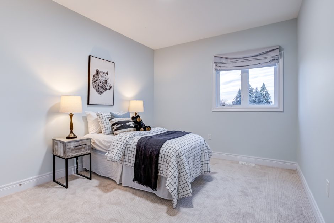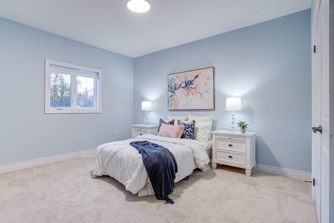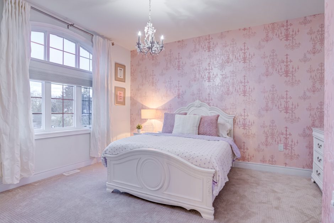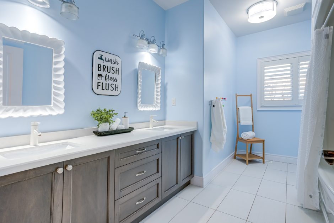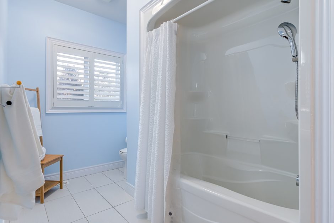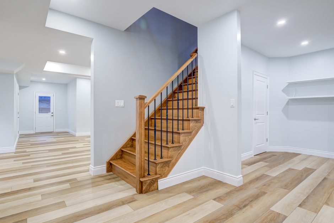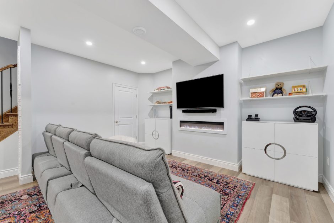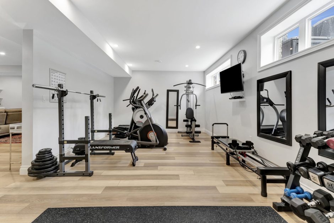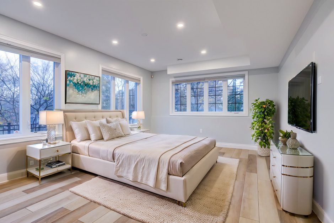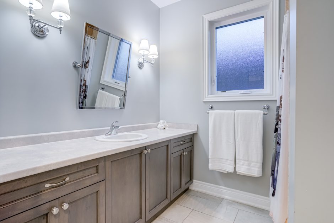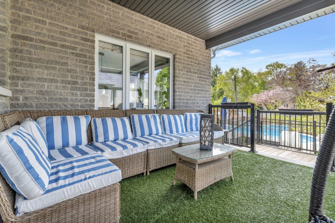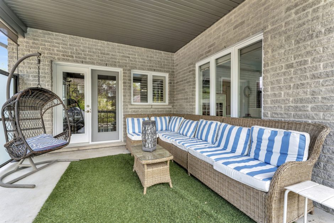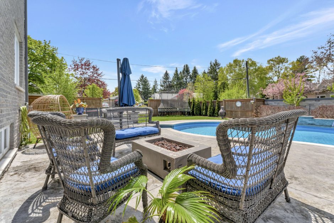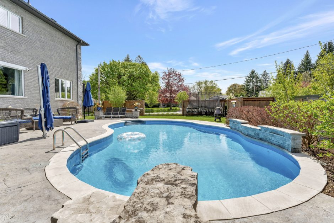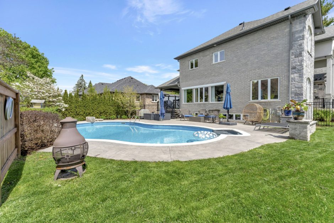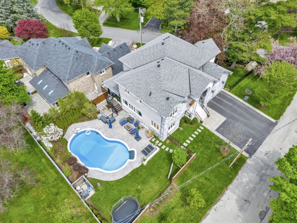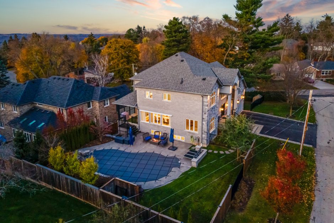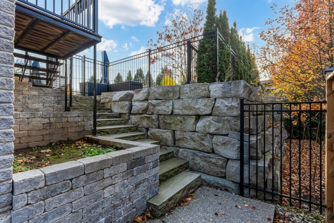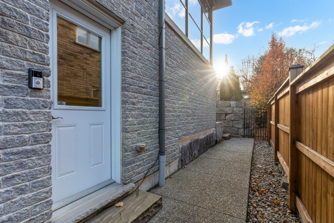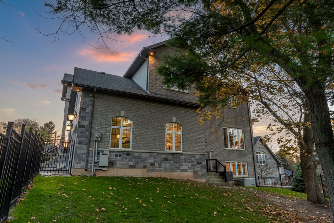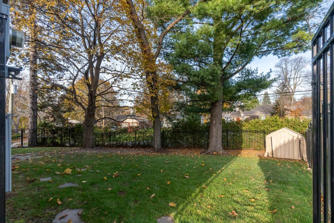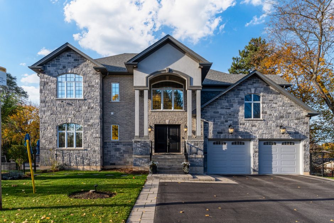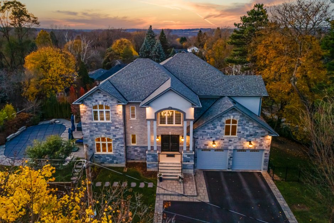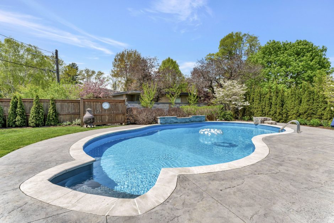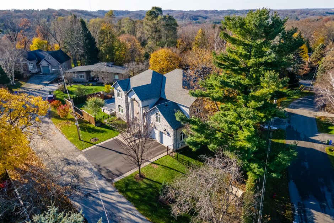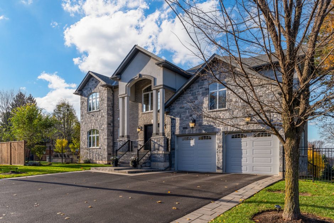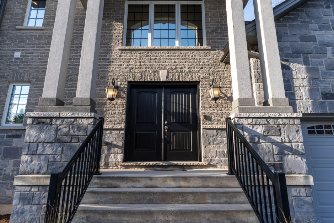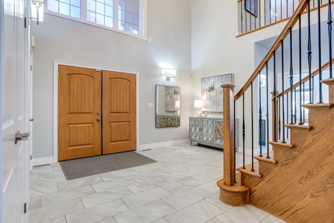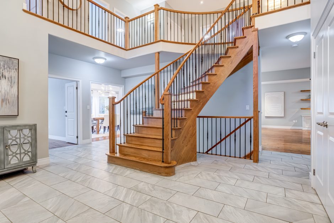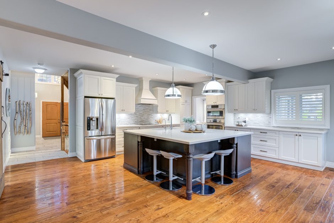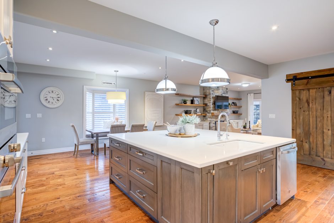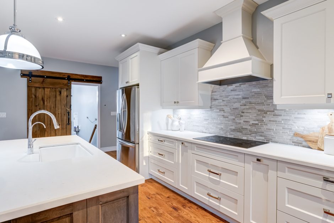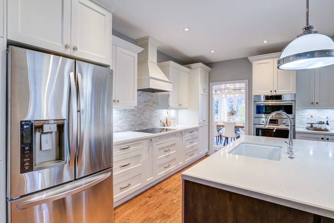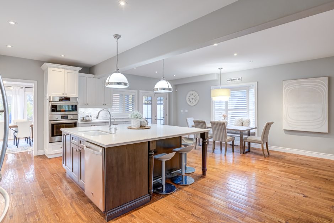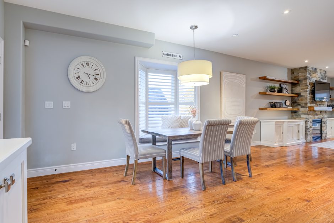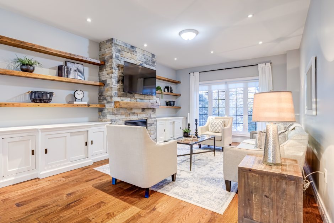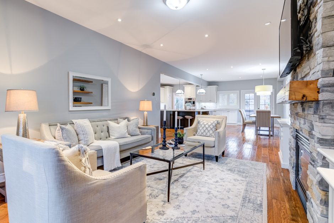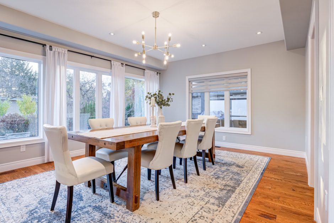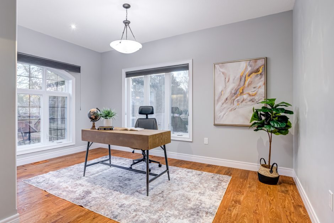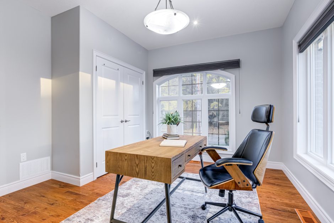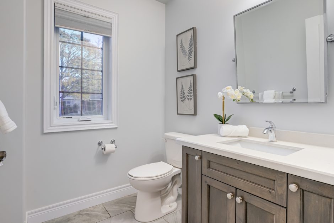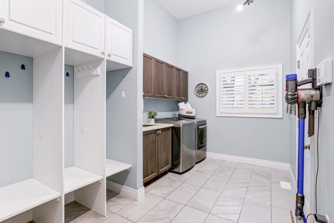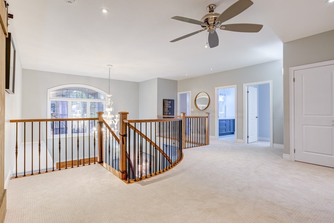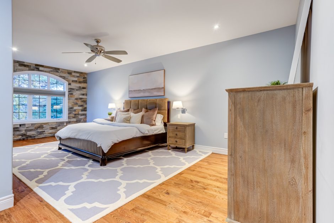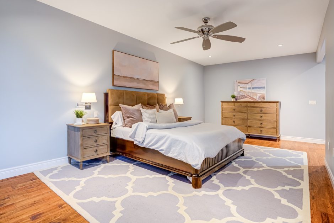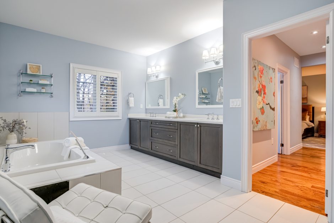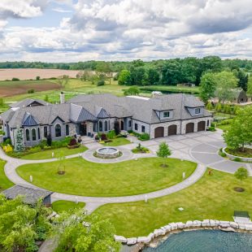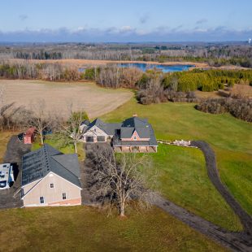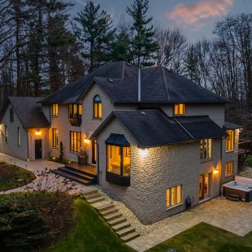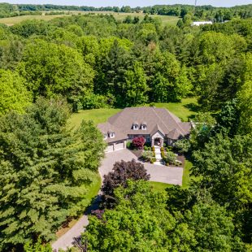Description
Luxury family living located in Ancaster’s prestigious Oakhill neighbourhood! Situated on a quiet court with 165 ft of frontage and a stunning backyard oasis, just walking distance to top rated schools, parks, all shopping & restaurant amenities in town, and just steps to beautiful conservation hiking trails. This spectacular custom home offers almost 5600 square feet of luxurious living space with up to 7 above grade bedrooms for large or blended families, 9 ft ceilings on all three levels and it has been built with a superior level of construction – no expense spared.
Exquisite curb appeal and a grand two-storey foyer are immediately impressive. The main level features a private office that can be used as a bedroom, formal dining overlooking the backyard, a powder room, and there is a huge laundry/mudroom with a custom barn door & built-ins accessed directly from the oversized double garage. The open concept gourmet eat-in kitchen and family room is the heart of this amazing home – a perfect space for entertaining family and friends. It offers a large island, quartz countertops, high-end stainless appliances with reverse osmosis ice and water, and a gas fireplace for warmth and ambience.
The upper level offers 5 spacious bedrooms which is difficult to find, a 5-piece bathroom, and a stunning primary with a second custom barn door, reclaimed feature wall, walk-in dressing closet with a window, and a spa-like 5-piece ensuite.
The fully finished walkout basement features a bedroom and full bathroom that are completely above grade offering in-law potential. Multiple recreation spaces can be used as a theatre or home gym, and there is plenty of storage space. Large windows allow a ton of natural light, there is an insulated concrete floor for warmth, and safe & sound insulation for sound proofing and fire safety.
Outside you will find professionally landscaped gardens and mature trees. There is a covered patio for barbecuing and lounging, and a heated ozonator pool with waterfall feature, coloured lights, and multiple jumping rocks.
For peace of mind there is a Generac whole home generator.
Upgrades also include: Lighting and fixtures from Restoration Hardware, privacy film on street facing windows, oversized insulated garage and overhead storage, gas supply to BBQ and fire table.
Room Sizes
Main:
- Foyer: 20’11” x 19’4”
- Office: 13’7” x 15’
- Dining Room: 13’7” x 18’2”
- Eat-in Kitchen: 20’11” x 24’3”
- Living Room: 18’9” x 13’5”
- Bathroom: 2-Piece
- Laundry: 18’6” x 8’2”
Second:
- Primary Bedroom: 24’10” x 25’1”
- Primary Ensuite Bath: 5-Piece
- Bedroom: 13’7” x 14’
- Bedroom: 13’7” x 15’
- Bedroom: 10’7” x 15’5”
- Bedroom: 9’11” x 15’5”
- Bathroom: 5-Piece
Basement:
- Recreation Room: 21’8” x 24’3”
- Exercise Room: 13’4” x 23’10”
- Family Room: 20’4” x 14’8”
- Bedroom: 18’2” x 12’9”
- Bathroom: 3-Piece
- Storage: 27’1” x 8’9”
- Storage: 17’10” x 10’
- Cold Room: 13’1 x 13’2”
- Cold Room: 15’6” x 5’11”
Property Size
165.51 ft x 75.10 ft x 128.10 ft x 83.88 ft.
Property Taxes
$15,231.03 – 2024
Inclusions
LG fridge, Bosch induction cooktop, Bosch convection oven and Bosch regular oven (built-ins), dishwasher, LG washer/dryer, curtains & blinds, privacy film on street facing main level windows, TV mounts, garage door remotes, pool cover, pool equipment, pool robot, fire table, light fixtures, Ecobee thermostat, R/O water, water softener.

