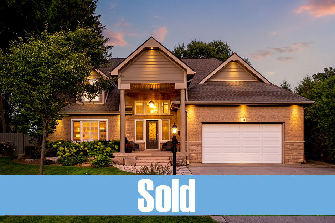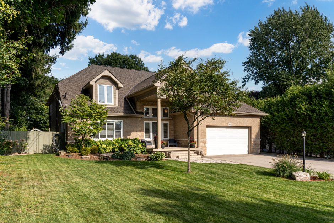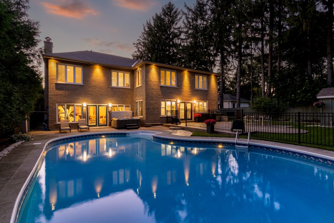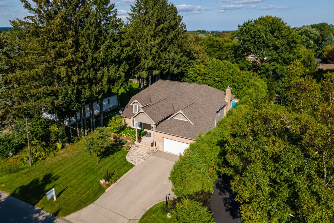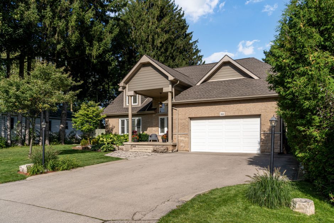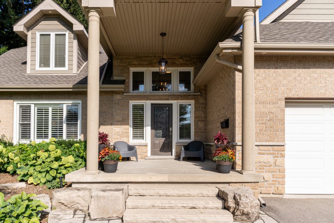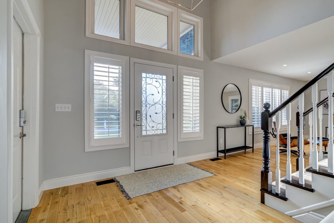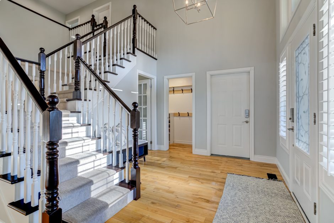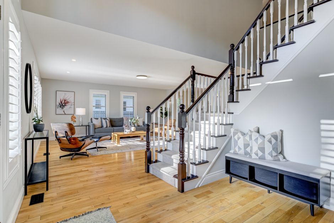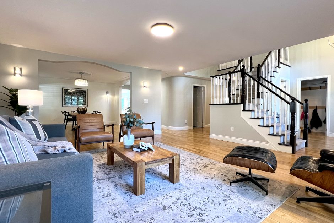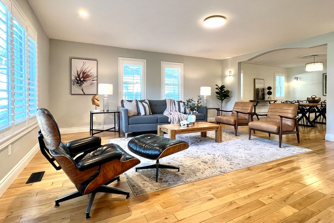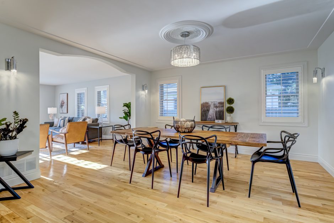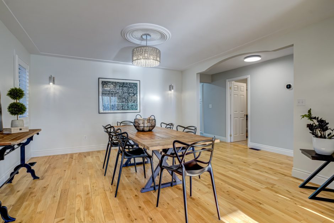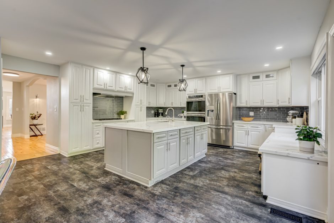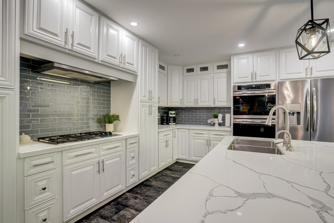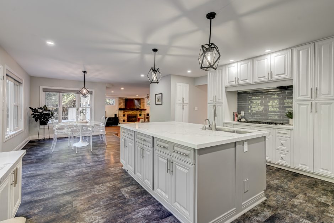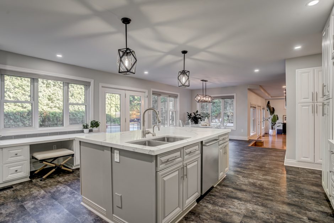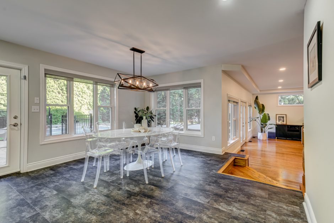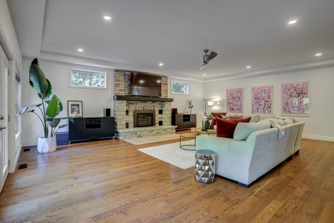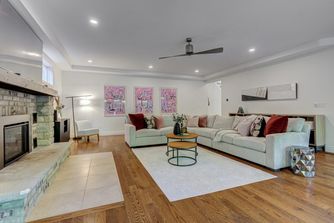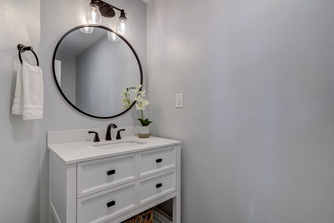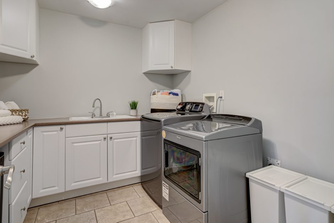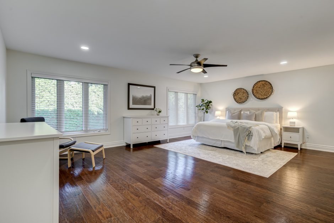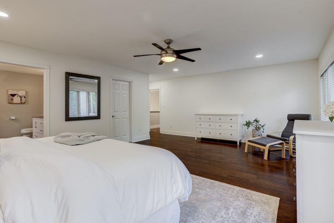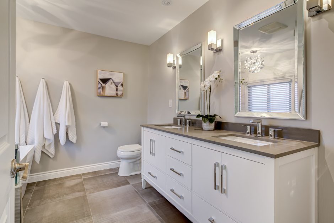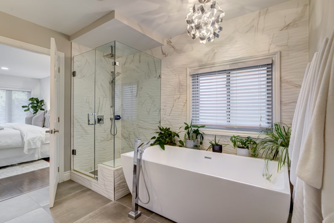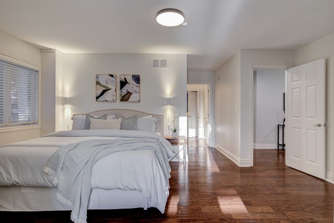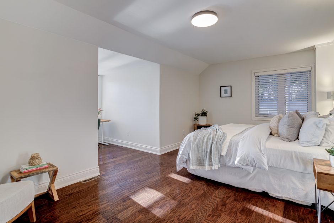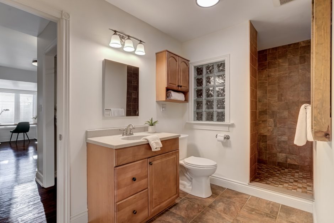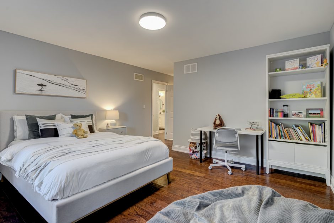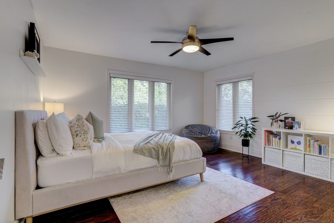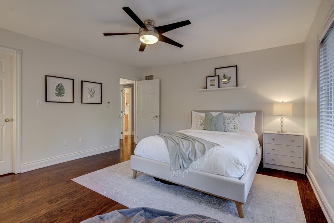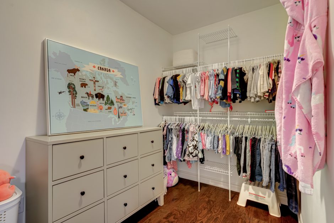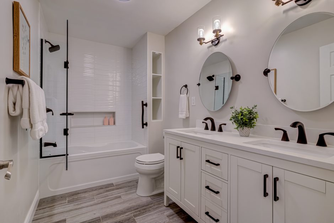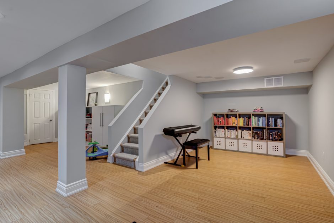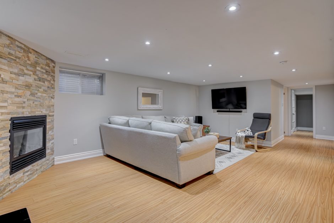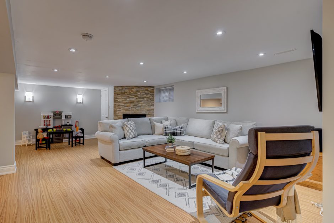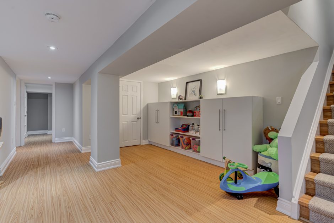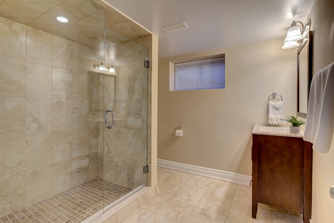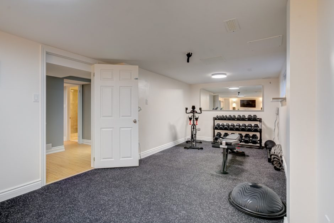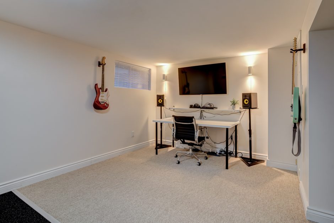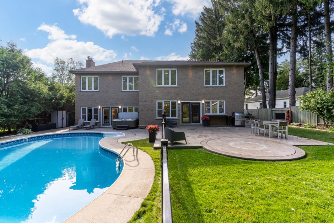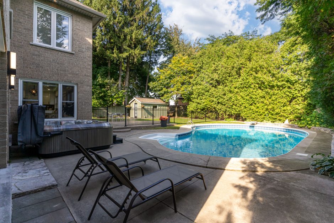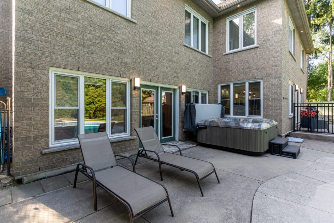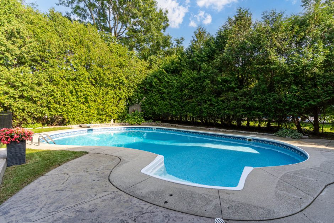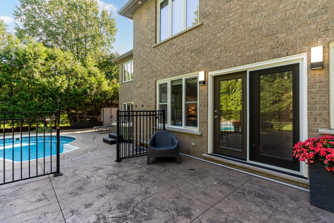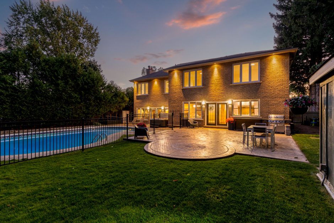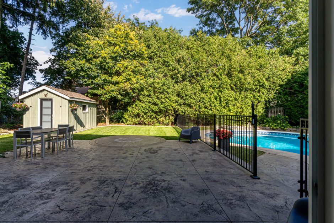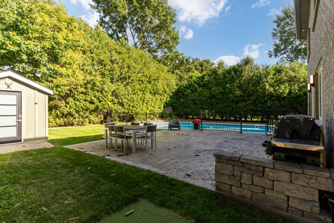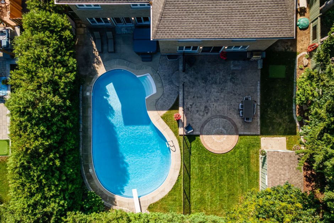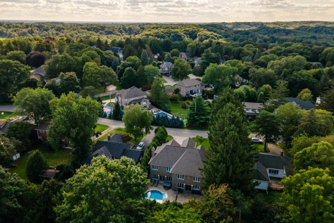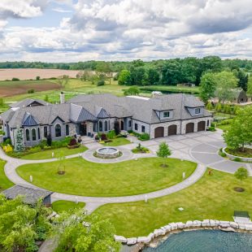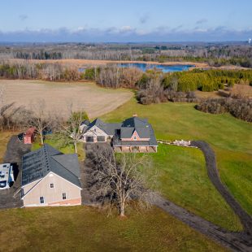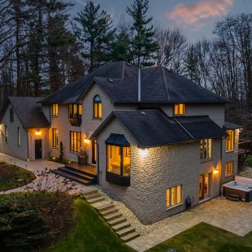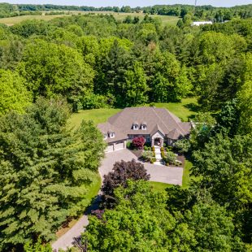Description
Located in Ancaster’s prestigious Oakhill neighbourhood, this custom-built luxury family home has 4+1 bedrooms and 5 total baths with 4346 sqft. above grade plus a fully finished basement with in-law potential. Situated on a mature 75 x 152 ft. property with a spectacular backyard oasis.
A grand two-storey entry with walk-in closet welcomes you into the sprawling main level offering multiple entertaining spaces for friends or large family gatherings. There are formal living and dining rooms, a stylish powder room, and an expansive great room with a gas fireplace, plenty of natural light, and beautiful views of the backyard amenities. The heart of the main level features a gourmet two-toned maple kitchen with gleaming quartz counters, large island, homework area, and hi-end stainless-steel appliances.
The upper level offers 4 spacious bedrooms, all with walk-in closets, and 3 full bathrooms. Two bedrooms have shared ensuite privilege, there is a stunning 5-piece bathroom, and an elegant 5-piece primary ensuite with glass shower and soaker tub.
A fully finished basement can be accessed from two staircases and offers excellent recreation space with a second gas fireplace. There is a large 5th bedroom currently used as a gym and office, a 5th (full) bathroom with a glass walk-in shower, and plenty of storage space.
Outside you can enjoy total privacy in the backyard paradise with a heated pool (with safety fence), Jacuzzi hot tub, stamped concrete patio, and plenty of green space. There is a large storage shed in addition to the double garage.
This premium neighbourhood is only minutes to all amenities in town and just a short walk to great schools, parks, and Conservation hiking trails.
Features and upgrades include:
- 200-amp electrical – 2014
- Two furnaces & air conditioners – 2014
- Hot tub – 2014
- Front irrigation – 2015
- Basement waterproofing – 2015
- Eaves – 2016
- Roof shingles – 2016
- Tankless water heater – 2019
- Pool updates: Filter (2016), Heater (2017), Liner (2018), Robot Cleaner (2018), Fence (2022)
Room Sizes
Main Level
- Foyer
- Living Room: 17’4″ x 18’8″
- Dining Room: 13’7″ x 14’1″
- Kitchen: 18′ x 17’8″
- Breakfast/Dinette: 11’6″ x 14’1″
- Family Room: 26’3″ x 26’11”
- Bathroom: 2-Piece
- Laundry: 9’8″ x 8’9″
Upper Level
- Primary Bedroom: 22’3″ x 21’6″
- Ensuite Bathroom: 5-Piece
- Bedroom: 14’6″ x 13’9″
- Bathroom: 5-Piece
- Bedroom: 14’1″ x 13’9″
- Shared Ensuite Bathroom: 3-Piece
- Bedroom: 17’10” x 19’1″
Lower Level
- Recreation Room: 27’5″ x 31’10”
- Bedroom: 27’6″ x 13’5″
- Bathroom: 3-Piece
- Office: 8’3″ x 7’4″
- Storage: 14’3″ x 23′
- Cold Room
- Crawl Space
Square Footage
4,346 (above grade)
Taxes
$9,982.59 (2023)

