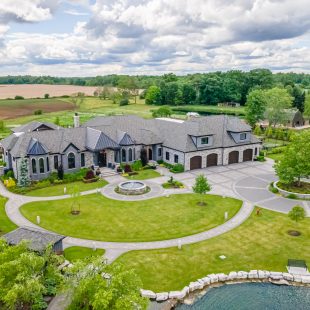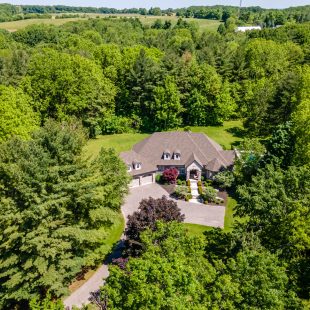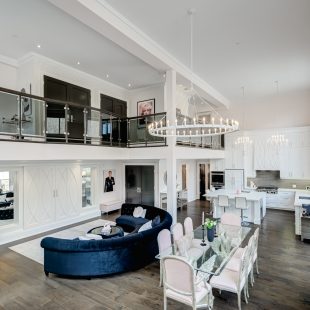Description
Executive end unit freehold townhome in a mature and family friendly Ancaster neighbourhood just steps to James Smith Park and only a minute drive from highway access. This stunning home offers more than 1600 square feet above grade plus a fully finished basement.
Opulent double doors enter into a large two-storey foyer with double coat closet, inside entry from the garage and a main floor powder room. An open concept gourmet kitchen and living area is a fantastic entertaining space offering a gas fireplace, granite counters and stainless-steel appliances.
French doors provide access to a fully fenced and beautifully landscaped yard with mature cedar trees providing plenty of privacy while you relax on a large deck with pergola. Additional features include a gas line for BBQ, side access to the front of the home and an entry door into the designer 1.5 car garage with built-in shelving and workbench.
The recently renovated upper level offers 3 spacious bedrooms with two walk-in closets and unique to the townhomes in this area, there are two brand new full bathrooms with stylish finishes including a primary ensuite with glass walk-in shower.
A fully finished basement provides a fantastic recreation space, a laundry room with sink, cold room, and a cedar storage closet.
This wonderful home has excellent curb appeal and it is centrally located close to great schools, as well as all shopping amenities.
Room Sizes
Main Level
- Foyer: 10’7″ x 18’1″
- Bathroom: 2-Piece
- Living Room: 12’1″ x 20’6″
- Kitchen: 9’2″ x 10’11”
- Dining Area: 9’2″ x 9’7″
Upper Level
- Primary Bedroom: 18’5″ x 12’6″
- Ensuite Bathroom: 3-Piece
- Bedroom: 10’9 x 12’6″
- Bedroom: 10’2″ x 12’6″
- Bathroom: 4-Piece
Basement
- Recreation Room: 16’5″ x 16’2″
- Laundry & Utility: 11’6″ x 10’9″
- Cedar Storage: 4’6″x 9’4″
- Cold Room: 9’5″ x 5’5″
Square Footage
- 1602 sqft. (Above Grade)
Property Taxes
- $4,414.44 – 2024























































