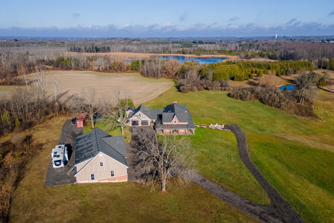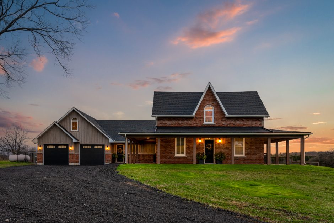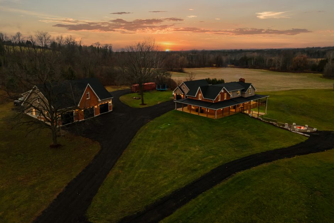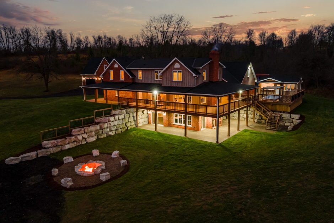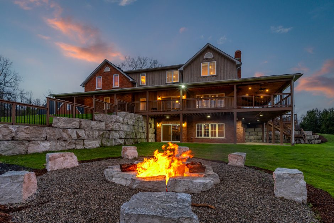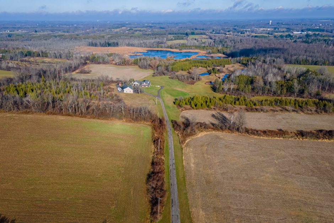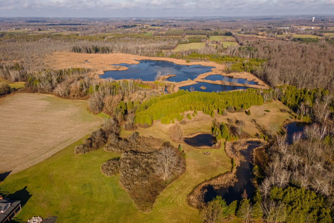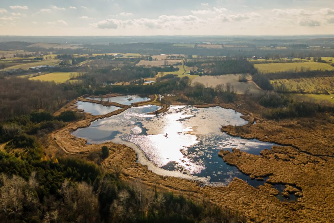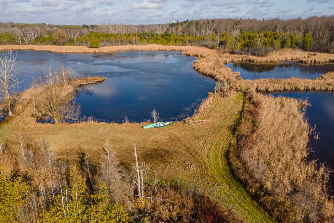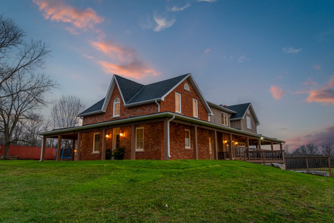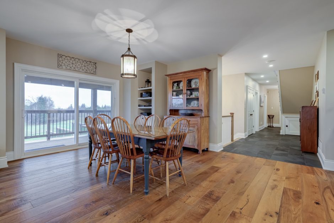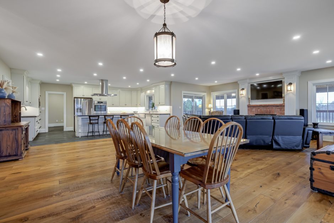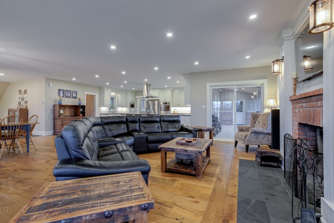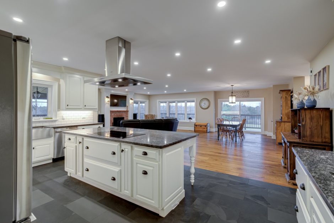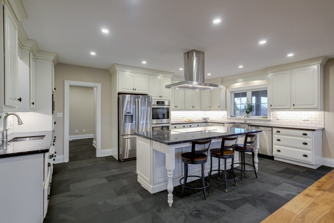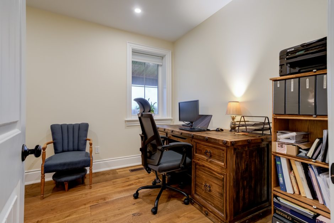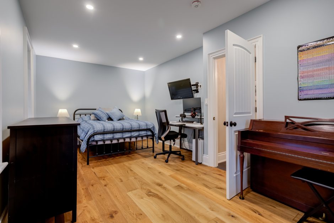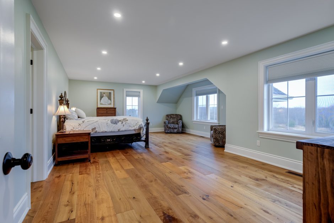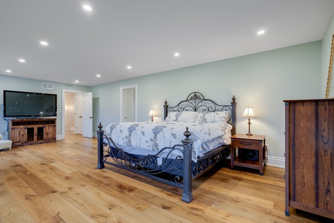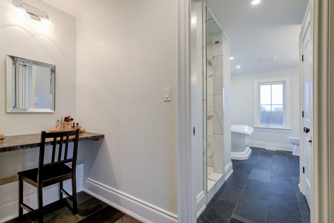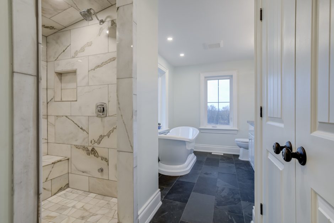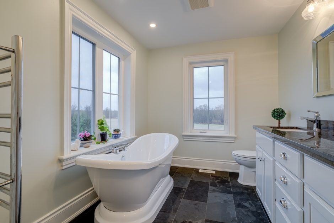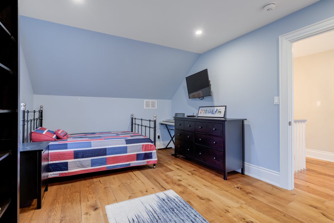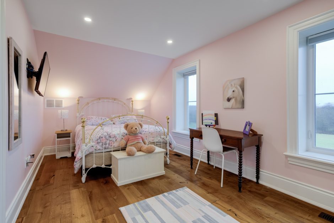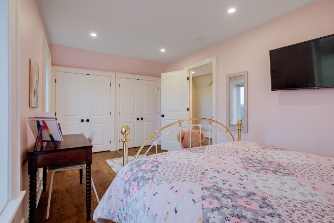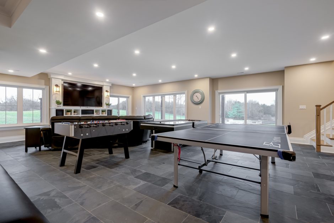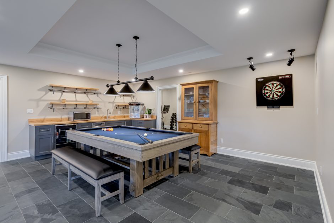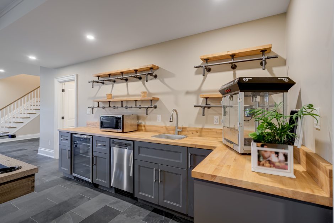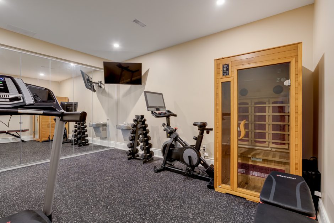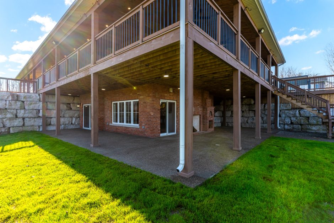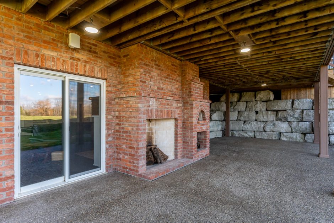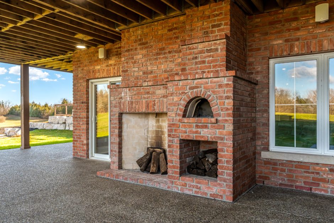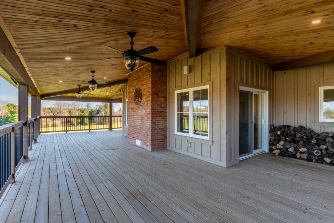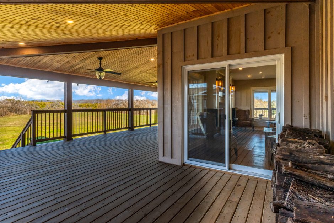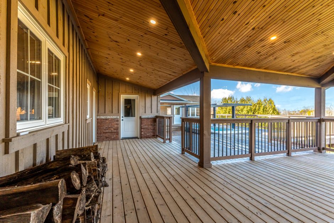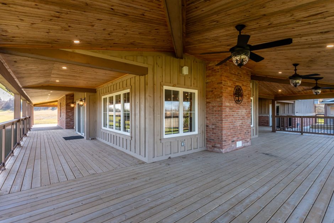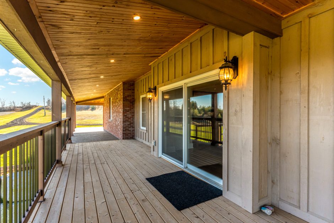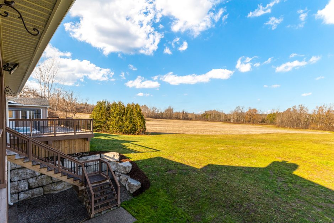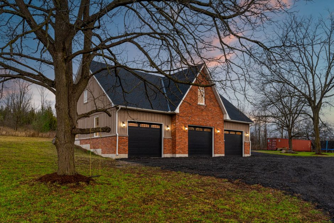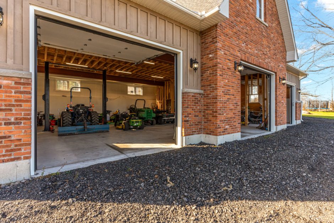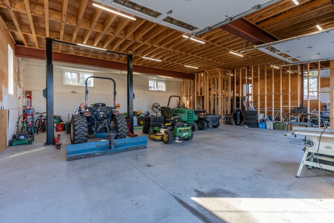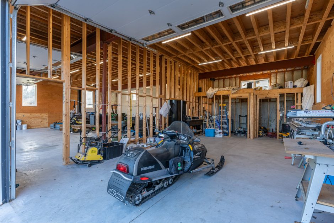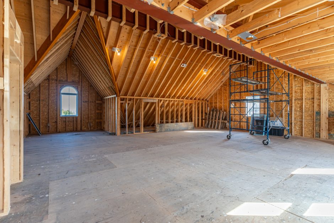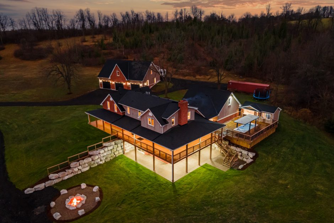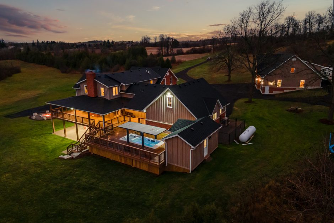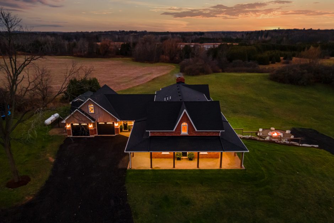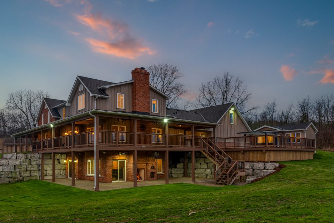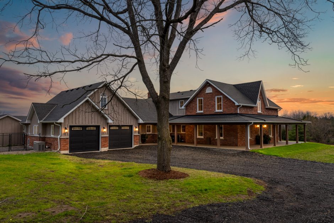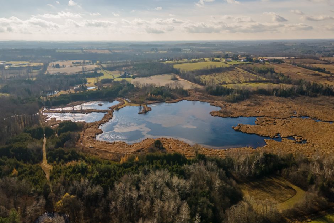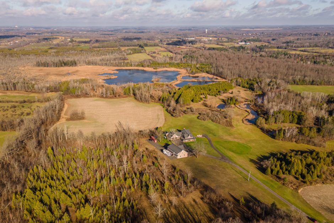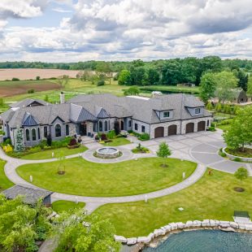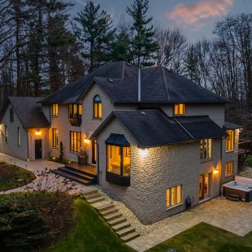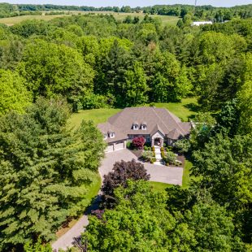Description
Nestled in the heart of Flamborough, this stunning 4-bedroom, 4+1-bathroom country estate blends historic charm with modern luxury. Extensively renovated in 2018, this property boasts nearly 6,000 sq. ft. of refined living space on 108+ acres featuring 7 picturesque bodies of water, including 3 connected to Brontë Creek. The home includes a walkaround porch, gourmet kitchen with Bosch appliances, a steam spa shower, two Rumford fireplaces, and a walk-out basement with in-floor heating.
Outdoor living is unmatched with a pizza oven, a 4 ft fireplace, pool house with bar and drink fridge, and a swim spa / hot tub with an automatic Covana cover. A 60×40 workshop, complete with a 10,000 lb hoist, RV hookup, and framed second-level 2-bed apartment, offers endless possibilities. Modern amenities include high-speed fiber internet, a Kohler generator, and security cameras. With reduced property taxes and proximity to Waterdown, Cambridge, and Burlington, this property is the perfect private retreat or multi-functional family estate. Don’t miss this rare opportunity!
Property Size
108 Acres
Taxes
$8,741.47 (2024)
Room Sizes
Main Residence:
Main Floor:
- Foyer: 10’1” x 8’0”
- Living Room: 22’7” x 16’9”
- Kitchen: 13’0” x 20’7”
- Dining Area: 24’1” x 12’9”
- Pantry: 8’10” x 9’10”
- Hall: 7’8” x 14’2”
- Bedroom: 10’11” x 20’6”
- Office: 10’1” x 12’1”
- Bathroom: 6’1” x 6’2”
- Garage: 28’4” x 34’1”
Second Floor:
- Primary Bedroom: 17’3” x 22’2”
- Primary Bath: 9’2” x 15’6”
- Bedroom 1: 10’11” x 20’6”
- Bedroom 2: 9’8” x 17’4”
- Hall: 7’5” x 32’11”
- Laundry: 8’10” x 8’7”
- Bath: 8’7” x 10’11”
- W.I.C. (Walk-In Closet): 11’3” x 9’11”
Basement:
- Exercise Room: 12’0” x 18’7”
- Recreation Room: 37’1” x 36’1”
- Bathroom: 6’3” x 8’5”
- Electrical Room: 11’7” x 7’6”
- Storage: 16’8” x 20’7”
Attic Over Garage:
- Attic: 15’6” x 9’2”
Workshop – Main Level:
- Workshop 1: 39’9” x 39’9”
- Workshop 2: 18’6” x 30’10”
- Other (roughed in Office): 10’6” x 9’7”
- Bathroom (roughed in): 7’7” x 6’7”
Workshop – Second Floor (all roughed in):
- Living Room: 21’4” x 29’4”
- Kitchen: 14’ x 11’9”
- Dining Room: 12’11” x 19’5”
- Bathroom: 6’1” x 6’2”
- Bedroom 1: 12’2” x 15’7”
- Bedroom 2: 12’2” x 13’7”
- Laundry Room: 6’1” x 6’8”
Property Features:
Outdoor Features:
- 7 private bodies of water, 3 connected to Bronte Creek. Property taxes reduced due to farming use.
House Features:
Construction:
- Extensive renovations in 2018.
Insulation:
- Spray-foamed all walls for superior energy efficiency.
Heating:
- In-floor heating in the basement.
Water System:
- Saltless water softener.
Internet:
- High-speed fiber-optic internet.
Backup Power:
- Kohler generator for uninterrupted power.
Garage:
- Large storage area above the garage; dog run connected to the garage.
Gutters:
- All troughs equipped with leaf guards.
Fireplaces:
- 4 ft Rumford fireplace and pizza oven in the basement.
- 3 ft Rumford fireplace in the main living area.
Utilities & Systems:
- New electrical, plumbing, and HVAC systems.
- Propane lines roughed in for a fire table and BBQ.
Septic & Well:
- New septic system and water well installed in 2018.
Steam Spa:
- Primary shower includes a luxurious steam spa.
Swim Spa:
- Swim spa/Hot tub with an automatic Covana cover.
Kitchen:
- Bosch appliances, including a built-in coffee maker and double oven.
Security:
- Alarm system connected to a central station and cameras installed around the house.
Workshop Features:
Structure:
- Bathroom roughed in on the ground floor, connected to the septic system.
- First floor insulated and ready for use.
- Upstairs framed for a 2-bedroom apartment with a loft area and all wiring complete.
Utilities:
- Internet and cable connections from the house.
- 200-amp electrical service, with rough-in completed.HVAC main trunk lines installed.
Functionality:
- 50-amp RV connection at the rear of the shop.
- 10,000 lb hoist installed in one of the bays.
Gutters:
- All troughs fitted with leaf guards.

